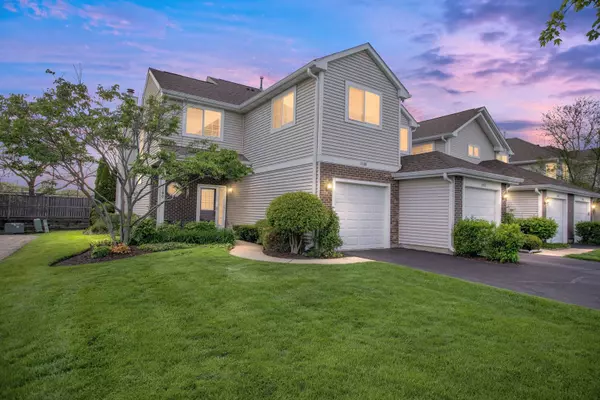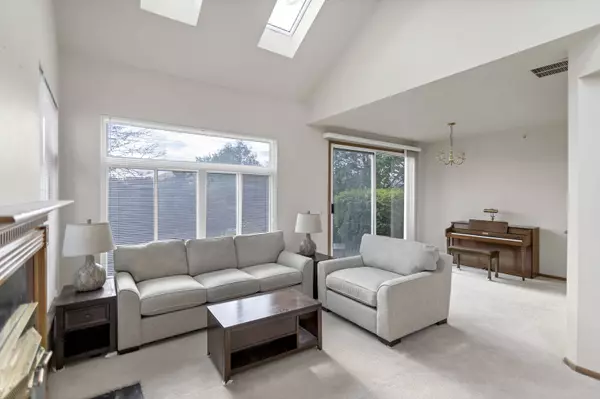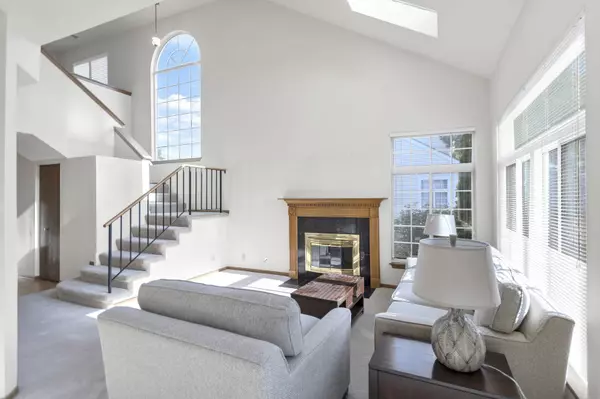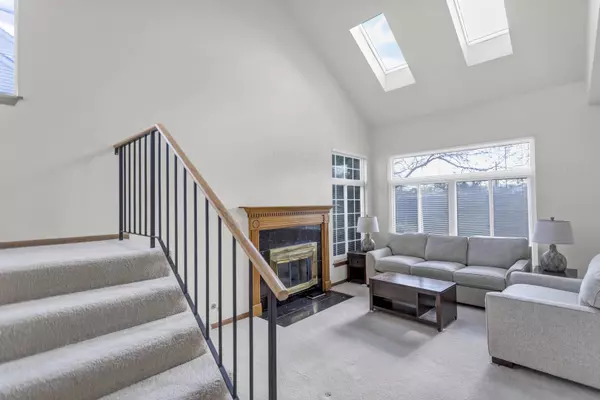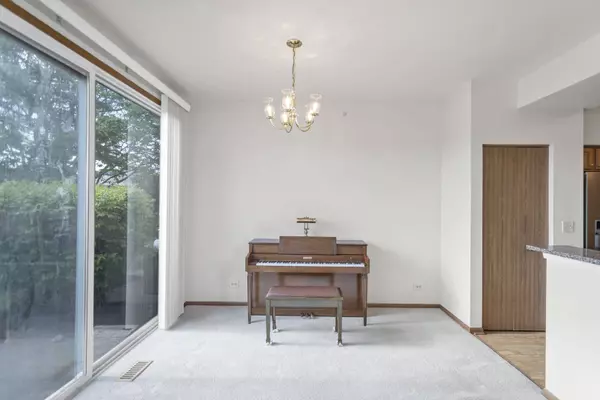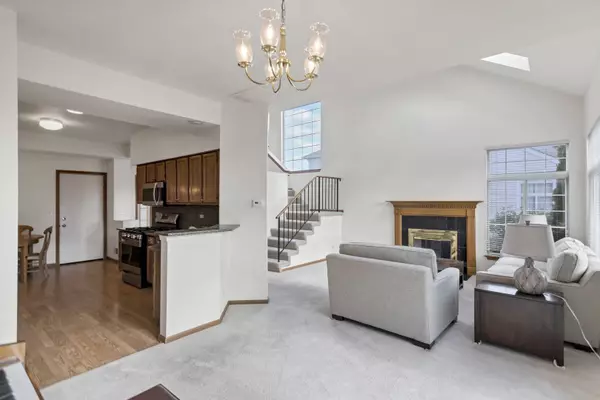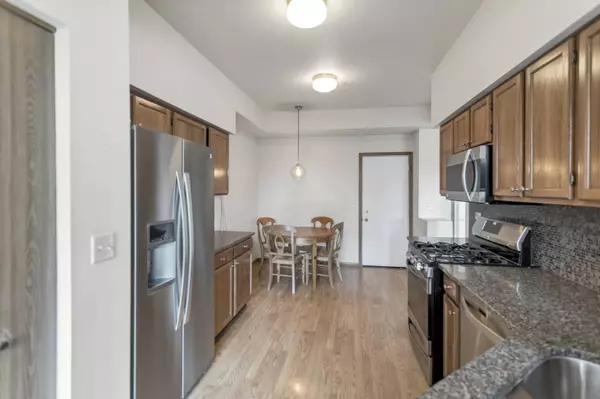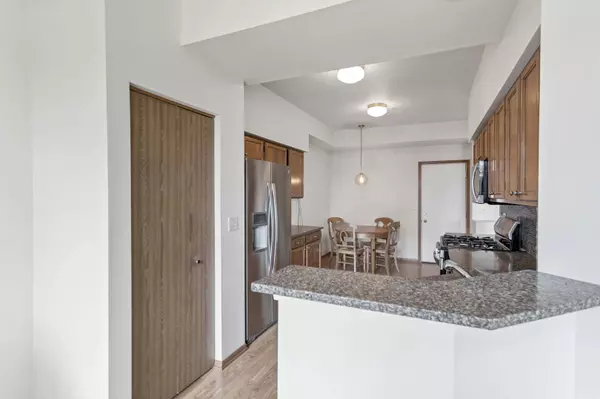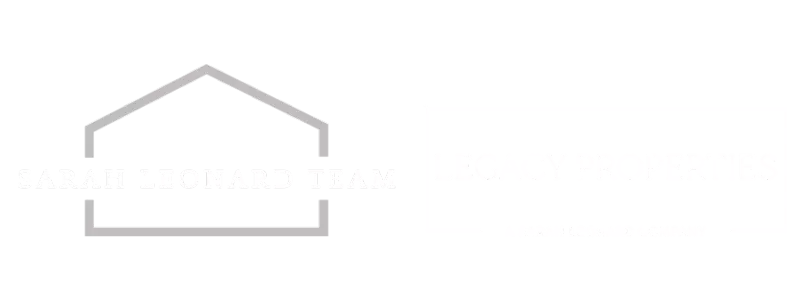
GALLERY
PROPERTY DETAIL
Key Details
Sold Price $357,5002.1%
Property Type Condo
Sub Type Condo
Listing Status Sold
Purchase Type For Sale
Square Footage 1, 584 sqft
Price per Sqft $225
Subdivision Cambria
MLS Listing ID 12413511
Sold Date 07/23/25
Bedrooms 2
Full Baths 2
Half Baths 1
HOA Fees $259/mo
Rental Info Yes
Year Built 1993
Annual Tax Amount $5,353
Tax Year 2023
Lot Dimensions COMMON
Property Sub-Type Condo
Location
State IL
County Dupage
Area Lombard
Rooms
Basement None
Building
Building Description Aluminum Siding,Vinyl Siding,Frame, No
Story 2
Sewer Public Sewer
Water Public
Structure Type Aluminum Siding,Vinyl Siding,Frame
New Construction false
Interior
Interior Features Cathedral Ceiling(s), Walk-In Closet(s)
Heating Natural Gas, Forced Air
Cooling Central Air
Flooring Hardwood
Fireplaces Number 1
Fireplaces Type Attached Fireplace Doors/Screen, Gas Log, Gas Starter
Equipment Security System, CO Detectors, Ceiling Fan(s), Water Heater-Gas
Fireplace Y
Appliance Range, Microwave, Dishwasher, Refrigerator, Washer, Dryer, Stainless Steel Appliance(s)
Laundry Upper Level, In Unit
Exterior
Garage Spaces 1.0
Schools
Elementary Schools Westmore Elementary School
Middle Schools Jackson Middle School
High Schools Willowbrook High School
School District 45 , 45, 88
Others
HOA Fee Include Insurance,Exterior Maintenance,Lawn Care,Snow Removal
Ownership Condo
Special Listing Condition None
Pets Allowed Cats OK, Dogs OK
SIMILAR HOMES FOR SALE
Check for similar Condos at price around $357,500 in Lombard,IL

Active
$279,900
855 E 22nd ST #206, Lombard, IL 60148
Listed by Diana Dambrauskiene of Re/Max Millennium1 Bed 1.5 Baths 920 SqFt
Active
$382,000
845 E 22nd ST #b105, Lombard, IL 60148
Listed by Jennifer Hendrickson of Village Realty, Inc.2 Beds 2 Baths 1,406 SqFt
Active
$299,900
310 S Main ST #314, Lombard, IL 60148
Listed by Jonathan Zivojnovic of River Elm Properties2 Beds 2 Baths 1,175 SqFt
CONTACT


