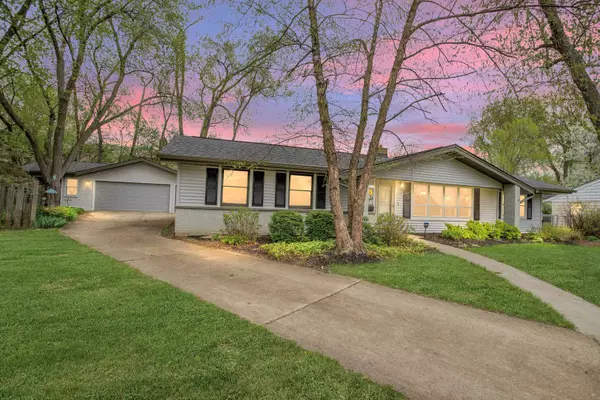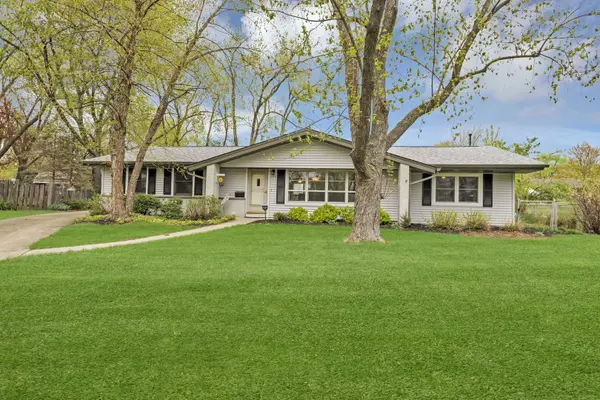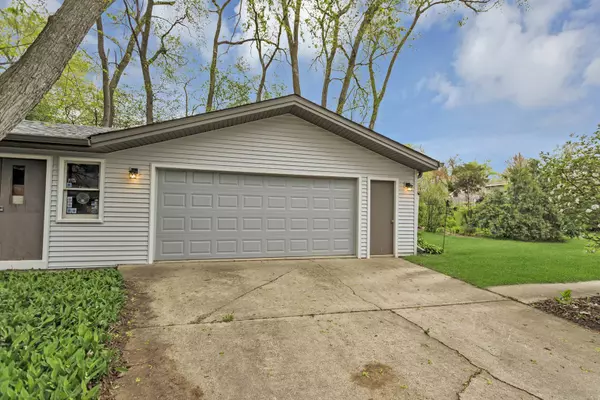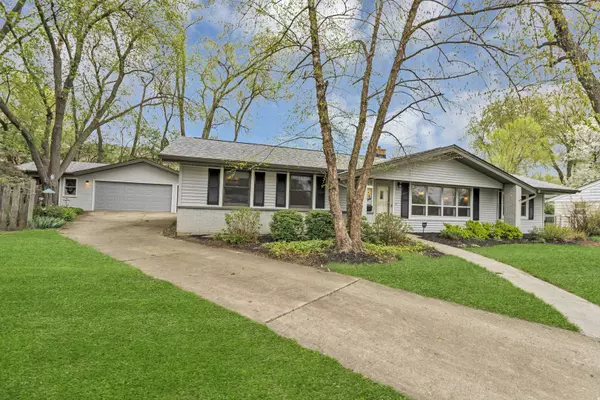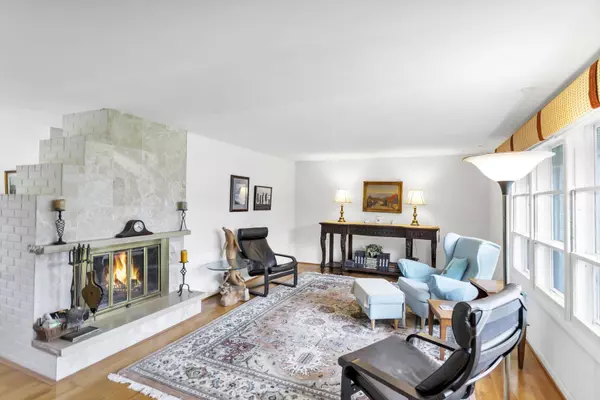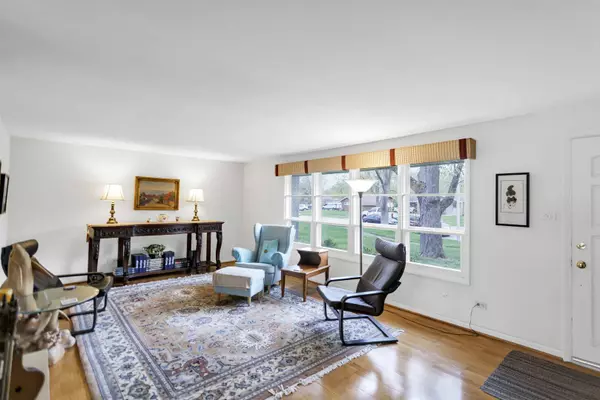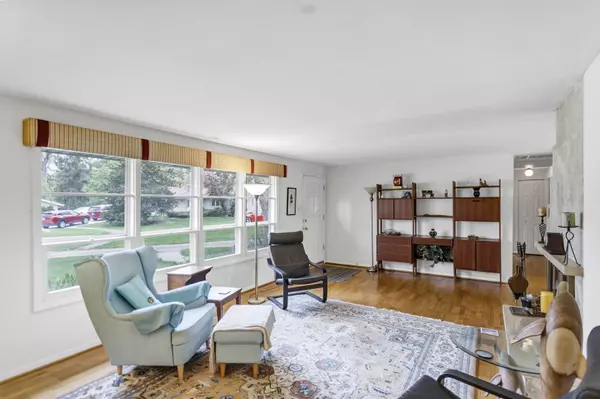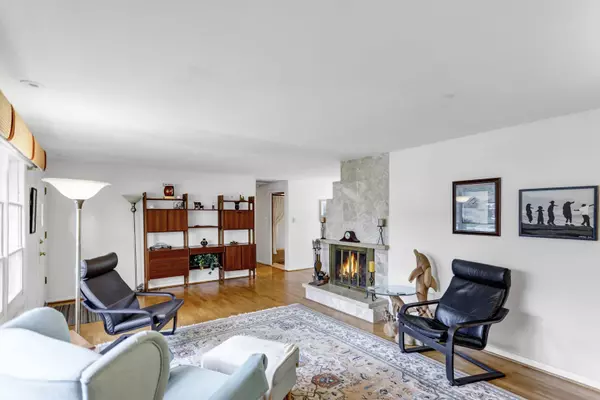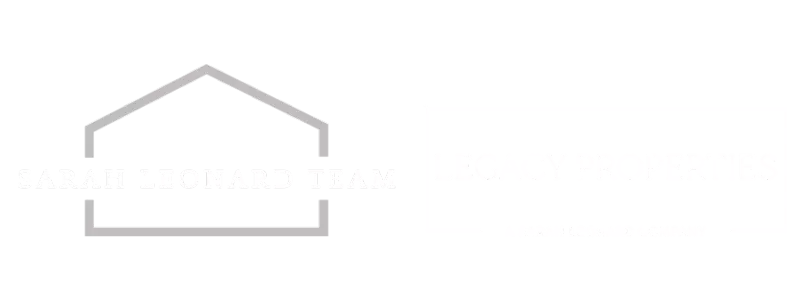
GALLERY
PROPERTY DETAIL
Key Details
Sold Price $410,0007.9%
Property Type Single Family Home
Sub Type Detached Single
Listing Status Sold
Purchase Type For Sale
Square Footage 1, 400 sqft
Price per Sqft $292
MLS Listing ID 12349376
Sold Date 06/17/25
Bedrooms 3
Full Baths 1
Half Baths 1
Year Built 1960
Annual Tax Amount $4,850
Tax Year 2023
Lot Dimensions 8001
Property Sub-Type Detached Single
Location
State IL
County Cook
Area Schaumburg
Rooms
Basement None
Building
Lot Description Cul-De-Sac
Building Description Vinyl Siding, No
Sewer Public Sewer
Water Public
Level or Stories 1 Story
Structure Type Vinyl Siding
New Construction false
Interior
Interior Features 1st Floor Bedroom, 1st Floor Full Bath
Heating Steam
Cooling Small Duct High Velocity
Equipment Ceiling Fan(s)
Fireplace N
Appliance Range, Microwave, Dishwasher, Refrigerator, Washer, Dryer, Disposal, Stainless Steel Appliance(s), Range Hood
Laundry Main Level, In Unit
Exterior
Garage Spaces 2.5
Community Features Park, Curbs, Sidewalks, Street Paved
Roof Type Asphalt
Schools
Elementary Schools Campanelli Elementary School
Middle Schools Jane Addams Junior High School
High Schools Schaumburg High School
School District 54 , 54, 211
Others
HOA Fee Include None
Ownership Fee Simple
Special Listing Condition None
SIMILAR HOMES FOR SALE
Check for similar Single Family Homes at price around $410,000 in Schaumburg,IL

Active Under Contract
$480,000
421 E Wise RD, Schaumburg, IL 60193
Listed by Mehul Patel of KMS Realty, Inc.4 Beds 2.5 Baths 2,627 SqFt
Active Under Contract
$419,000
516 W Weathersfield WAY, Schaumburg, IL 60193
Listed by Elias Masud of Compass4 Beds 2 Baths
Active
$474,900
712 Dante CT, Schaumburg, IL 60193
Listed by Pradeep Singh of Royal Family Real Estate4 Beds 3 Baths 2,323 SqFt
CONTACT


