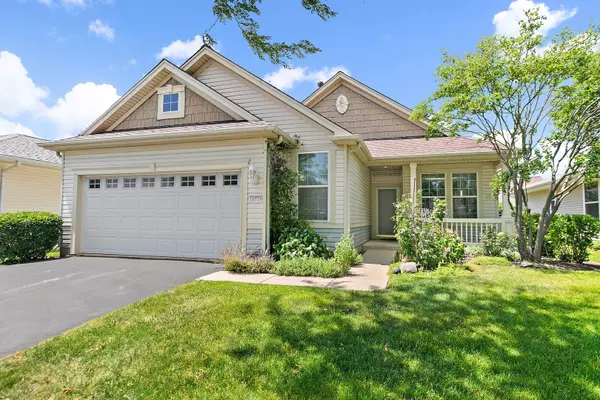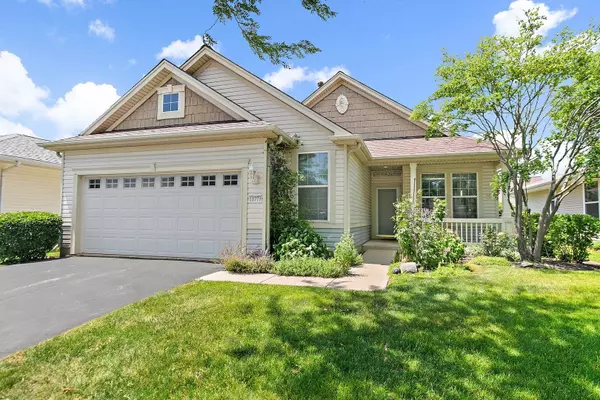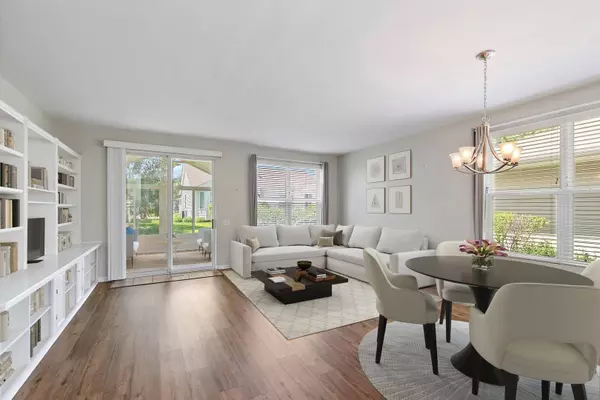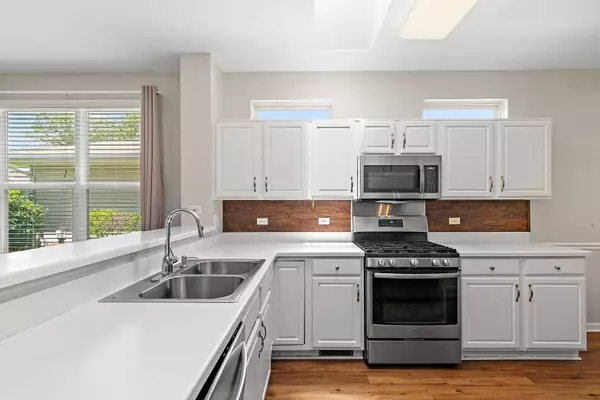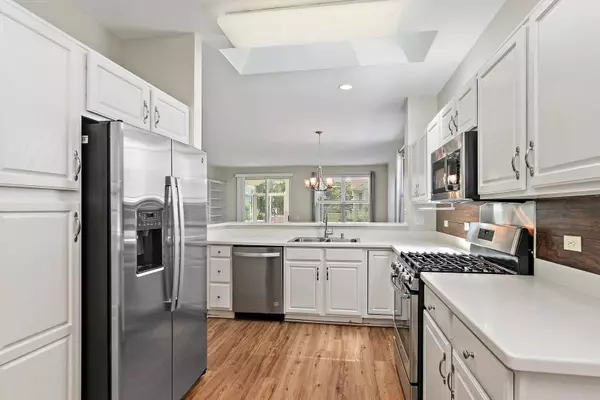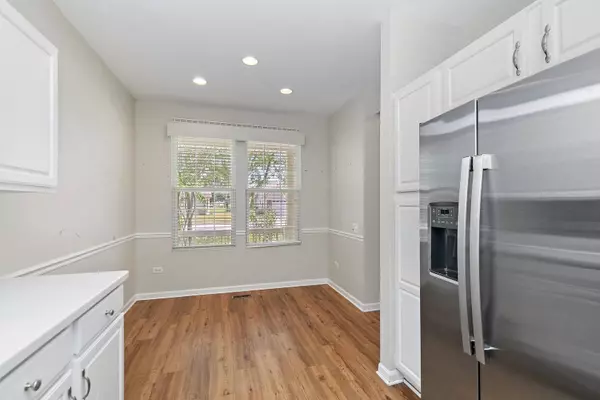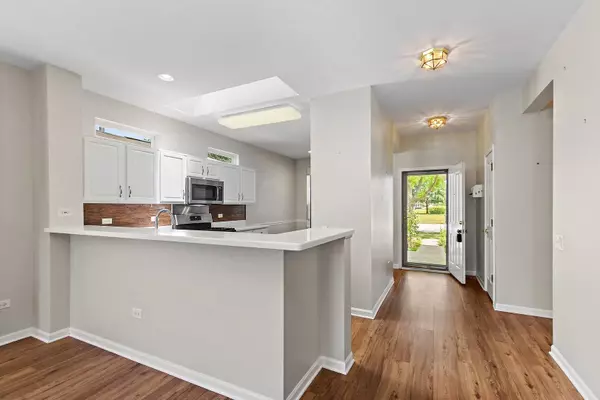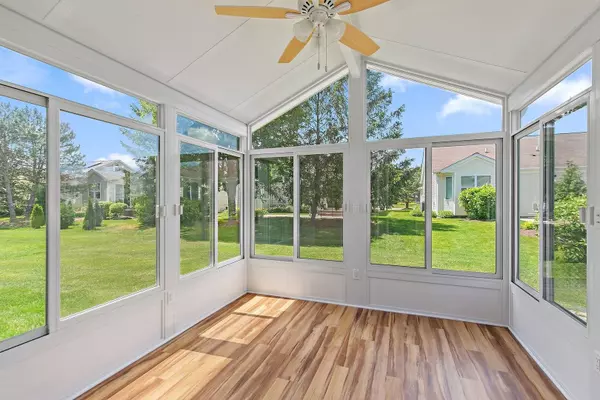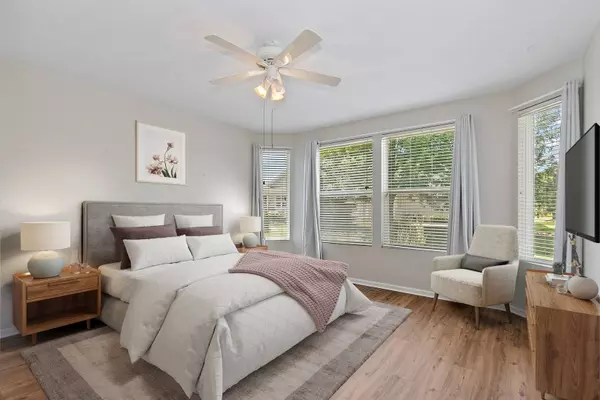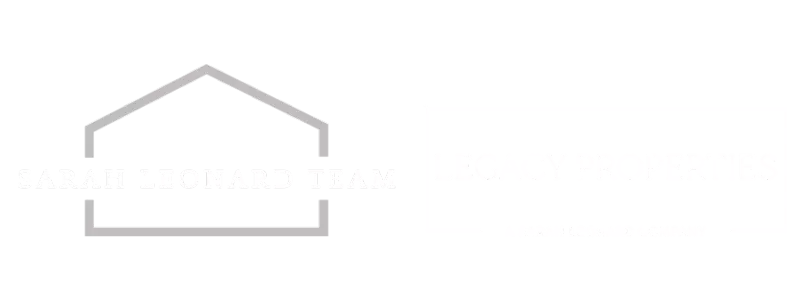
GALLERY
PROPERTY DETAIL
Key Details
Sold Price $325,000
Property Type Single Family Home
Sub Type Detached Single
Listing Status Sold
Purchase Type For Sale
Square Footage 1, 326 sqft
Price per Sqft $245
Subdivision Del Webb Sun City
MLS Listing ID 12485339
Sold Date 10/21/25
Bedrooms 2
Full Baths 2
HOA Fees $165/mo
Year Built 1999
Annual Tax Amount $4,827
Tax Year 2023
Lot Size 0.312 Acres
Lot Dimensions 5749
Property Sub-Type Detached Single
Location
State IL
County Mchenry
Area Huntley
Body of Water NICOLET
Rooms
Basement None
Building
Building Description Vinyl Siding, No
Sewer Public Sewer
Water Public
Level or Stories 1 Story
Structure Type Vinyl Siding
New Construction false
Interior
Interior Features 1st Floor Bedroom, 1st Floor Full Bath, Built-in Features, Walk-In Closet(s), Bookcases, Open Floorplan, Dining Combo
Heating Natural Gas, Forced Air
Cooling Central Air
Flooring Laminate, Carpet
Equipment CO Detectors, Ceiling Fan(s), Water Heater-Gas
Fireplace N
Appliance Range, Microwave, Dishwasher, Refrigerator, Washer, Dryer, Disposal, Humidifier
Laundry Main Level, Gas Dryer Hookup
Exterior
Garage Spaces 2.5
Community Features Clubhouse, Park, Pool, Tennis Court(s), Lake, Curbs, Sidewalks, Street Lights, Street Paved
Roof Type Asphalt
Schools
Elementary Schools Leggee Elementary School
Middle Schools Marlowe Middle School
High Schools Huntley High School
School District 158 , 158, 158
Others
HOA Fee Include Clubhouse,Exercise Facilities,Pool,Scavenger
Ownership Fee Simple w/ HO Assn.
Special Listing Condition None
SIMILAR HOMES FOR SALE
Check for similar Single Family Homes at price around $325,000 in Huntley,IL

Active Under Contract
$484,520
11250 Saxony ST, Huntley, IL 60142
Listed by Linda Little of Little Realty2 Beds 2 Baths 1,776 SqFt
Pending
$450,000
10024 Leopold LN, Huntley, IL 60142
Listed by Pat Kalamatas of 103 Realty3 Beds 2 Baths 1,792 SqFt
Active Under Contract
$472,282
10144 Leopold LN, Huntley, IL 60142
Listed by Bill Flemming of HomeSmart Connect LLC3 Beds 2 Baths 1,979 SqFt
CONTACT

