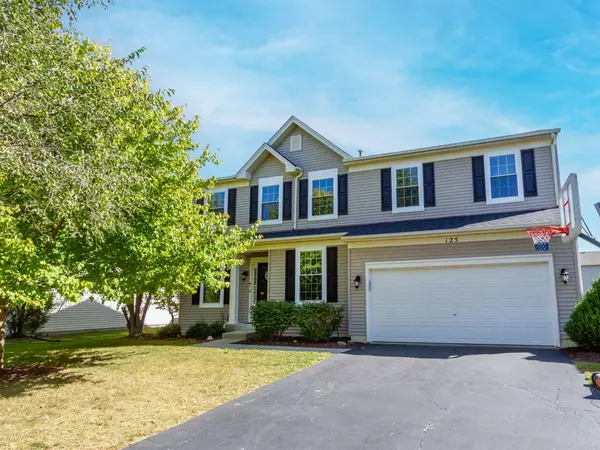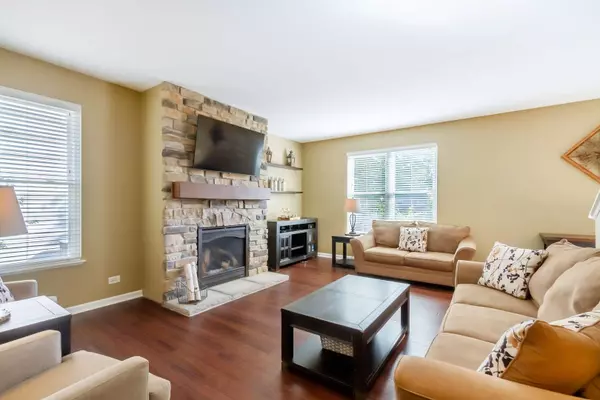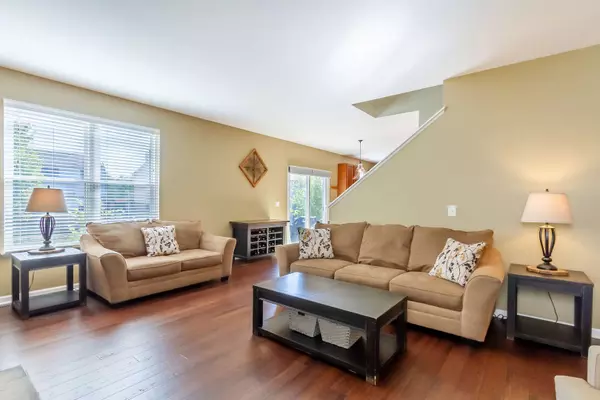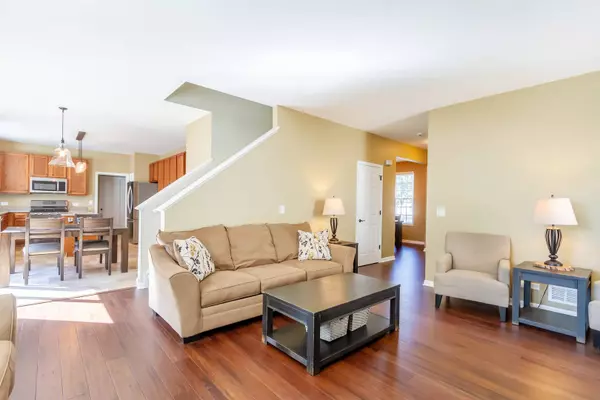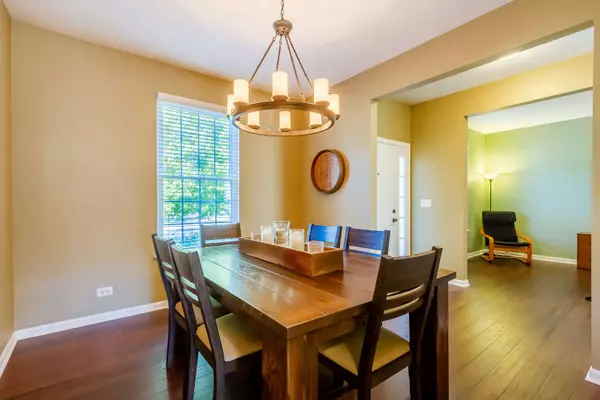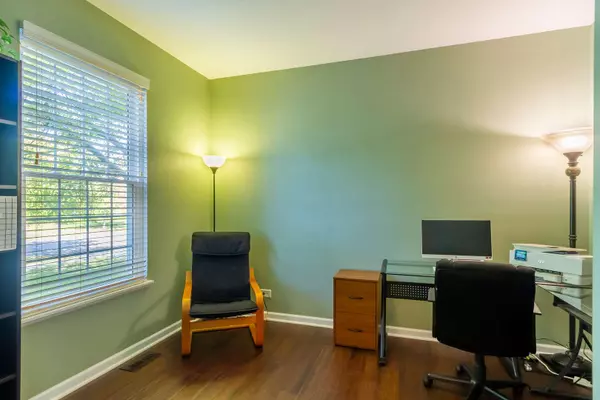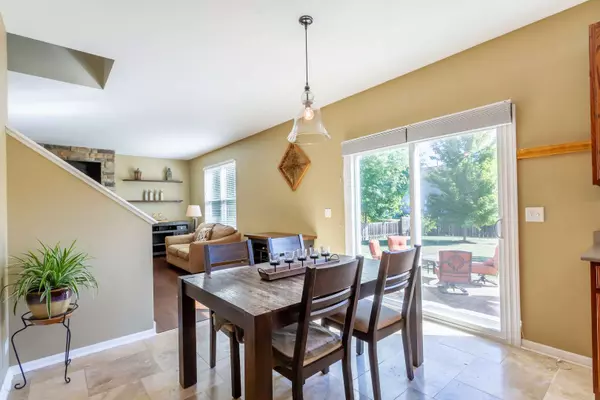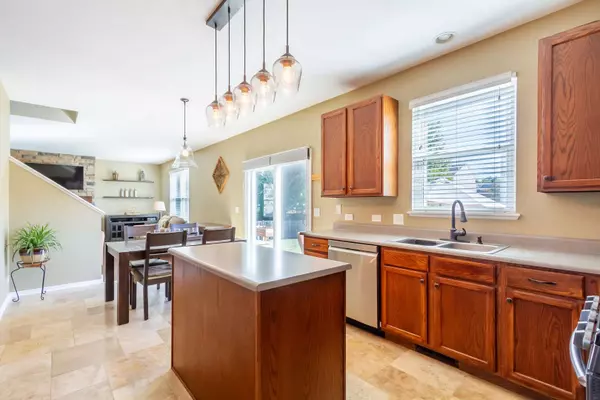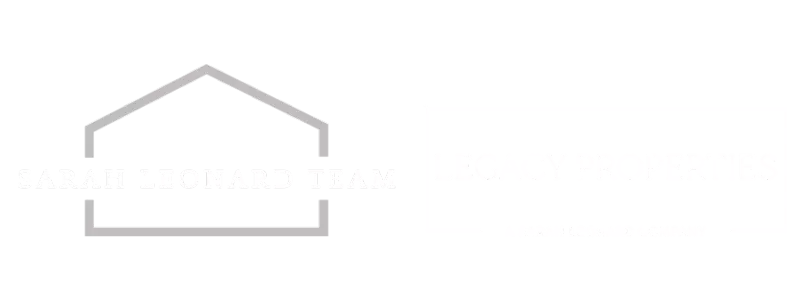
GALLERY
PROPERTY DETAIL
Key Details
Sold Price $460,000
Property Type Single Family Home
Sub Type Detached Single
Listing Status Sold
Purchase Type For Sale
Square Footage 2, 616 sqft
Price per Sqft $175
Subdivision Timber Trails
MLS Listing ID 12517458
Sold Date 12/29/25
Style Colonial
Bedrooms 4
Full Baths 2
Half Baths 1
HOA Fees $32/ann
Year Built 2003
Annual Tax Amount $8,847
Tax Year 2024
Lot Size 9,147 Sqft
Lot Dimensions 75X130
Property Sub-Type Detached Single
Location
State IL
County Kane
Area Gilberts
Body of Water WHEATON A
Rooms
Basement Unfinished, Full
Building
Building Description Vinyl Siding, No
Sewer Public Sewer
Water Public
Level or Stories 2 Stories
Structure Type Vinyl Siding
New Construction false
Interior
Heating Natural Gas, Forced Air
Cooling Central Air
Fireplaces Number 1
Equipment Sump Pump
Fireplace Y
Appliance Humidifier
Laundry Main Level, In Unit, Sink
Exterior
Garage Spaces 2.0
Community Features Curbs, Sidewalks, Street Paved
Roof Type Asphalt
Schools
Elementary Schools Gilberts Elementary School
Middle Schools Dundee Middle School
High Schools Hampshire High School
School District 300 , 300, 300
Others
HOA Fee Include Other
Ownership Fee Simple w/ HO Assn.
Special Listing Condition None
SIMILAR HOMES FOR SALE
Check for similar Single Family Homes at price around $460,000 in Gilberts,IL

Active
$359,900
215 Tollview CT, Gilberts, IL 60136
Listed by Sara Savvas of Century 21 Circle3 Beds 2 Baths 1,800 SqFt
Active Under Contract
$374,900
204 Aspen CIR, Gilberts, IL 60136
Listed by Thomas Kuruvilla of Achieve Real Estate Group Inc3 Beds 2.5 Baths 1,628 SqFt
Active Under Contract
$479,000
316 Gregory M Sears DR, Gilberts, IL 60136
Listed by Lindsay Loredo of Baird & Warner Real Estate - A4 Beds 2.5 Baths 2,585 SqFt
CONTACT


