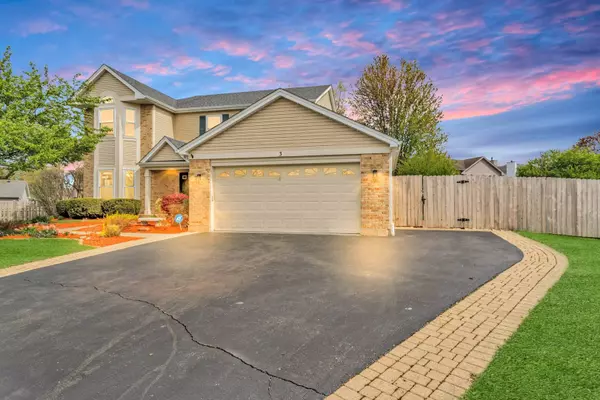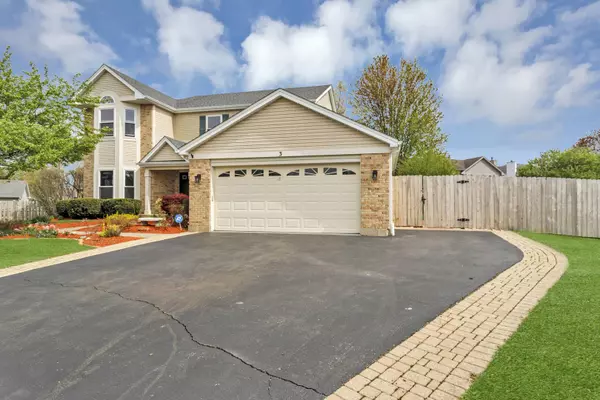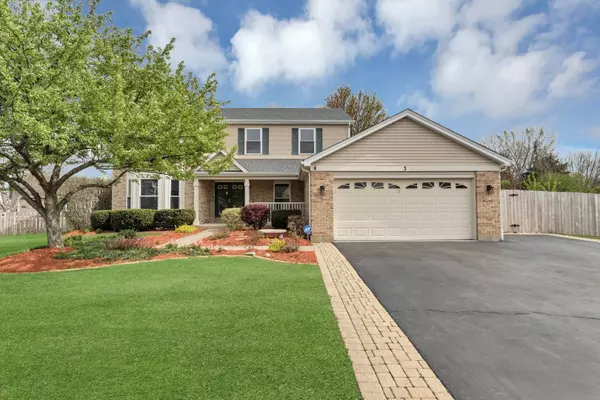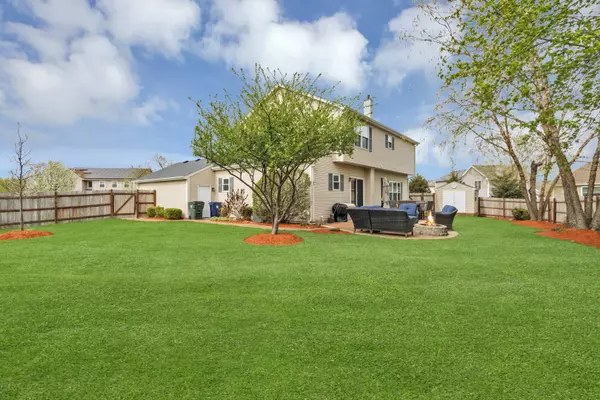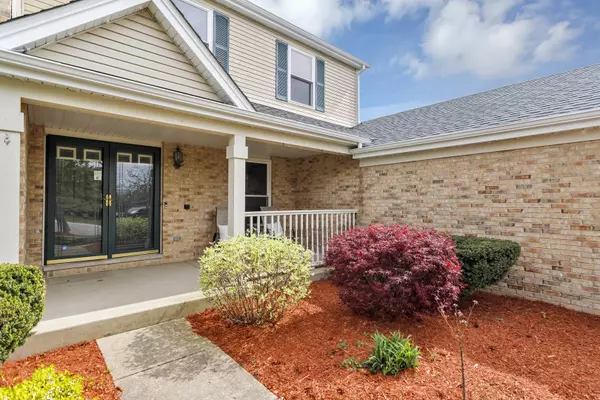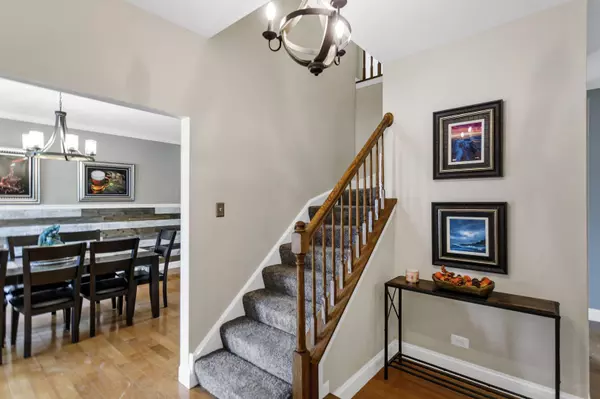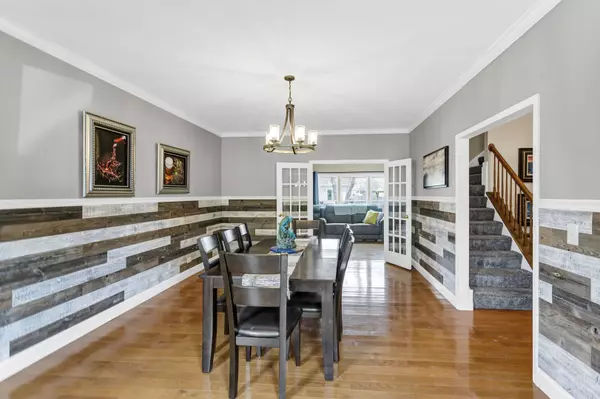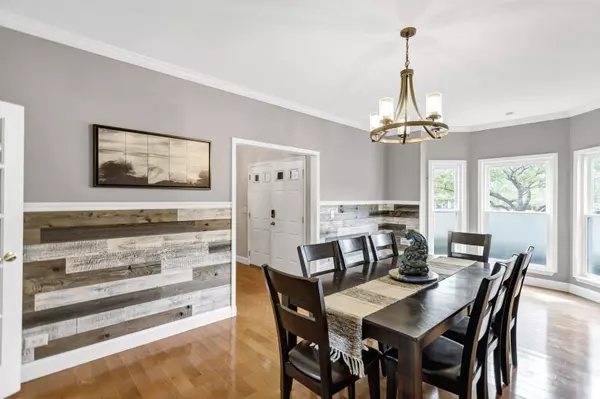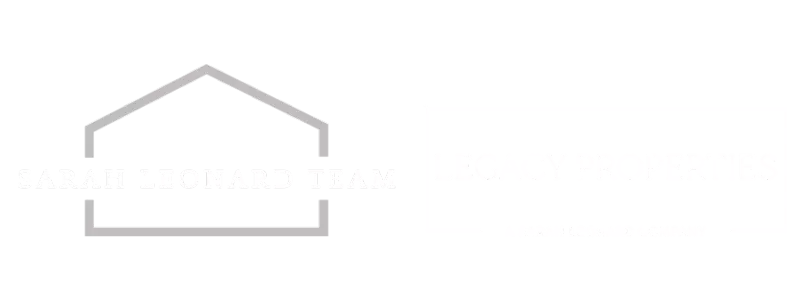
GALLERY
PROPERTY DETAIL
Key Details
Sold Price $505,0001.0%
Property Type Single Family Home
Sub Type Detached Single
Listing Status Sold
Purchase Type For Sale
Square Footage 2, 598 sqft
Price per Sqft $194
MLS Listing ID 12352305
Sold Date 06/05/25
Style Contemporary
Bedrooms 4
Full Baths 2
Half Baths 2
Year Built 1998
Annual Tax Amount $10,416
Tax Year 2023
Lot Size 0.296 Acres
Lot Dimensions 12893
Property Sub-Type Detached Single
Location
State IL
County Mchenry
Area Algonquin
Rooms
Basement Finished, Crawl Space, Full
Building
Lot Description Corner Lot, Cul-De-Sac, Landscaped, Mature Trees
Building Description Vinyl Siding,Brick, No
Sewer Public Sewer
Water Public
Level or Stories 2 Stories
Structure Type Vinyl Siding,Brick
New Construction false
Interior
Interior Features Cathedral Ceiling(s), Wet Bar, Built-in Features, Walk-In Closet(s), High Ceilings, Granite Counters, Paneling
Heating Natural Gas, Forced Air
Cooling Central Air
Flooring Hardwood, Carpet
Equipment CO Detectors, Ceiling Fan(s), Sump Pump, Water Heater-Gas
Fireplace N
Appliance Range, Microwave, Dishwasher, Refrigerator, Washer, Dryer, Disposal, Stainless Steel Appliance(s)
Laundry Main Level, In Unit
Exterior
Exterior Feature Fire Pit
Garage Spaces 2.5
Community Features Park, Sidewalks, Street Paved
Roof Type Asphalt
Schools
Elementary Schools Neubert Elementary School
Middle Schools Westfield Community School
High Schools H D Jacobs High School
School District 300 , 300, 300
Others
HOA Fee Include None
Ownership Fee Simple
Special Listing Condition None
SIMILAR HOMES FOR SALE
Check for similar Single Family Homes at price around $505,000 in Algonquin,IL

Active Under Contract
$579,900
374 West Point CIR, Algonquin, IL 60102
Listed by Cathy Oberbroeckling of Baird & Warner4 Beds 2.5 Baths 2,760 SqFt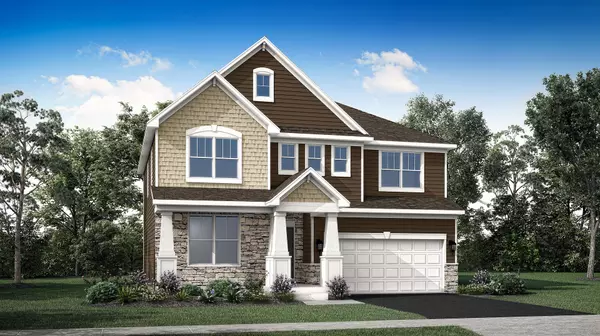
Active Under Contract
$619,445
1111 Glenmont ST, Algonquin, IL 60102
Listed by Bill Flemming of HomeSmart Connect LLC4 Beds 2.5 Baths 2,772 SqFt
Active Under Contract
$657,350
321 Cold Spring ST, Algonquin, IL 60102
Listed by Bill Flemming of HomeSmart Connect LLC4 Beds 3.5 Baths 3,237 SqFt
CONTACT


