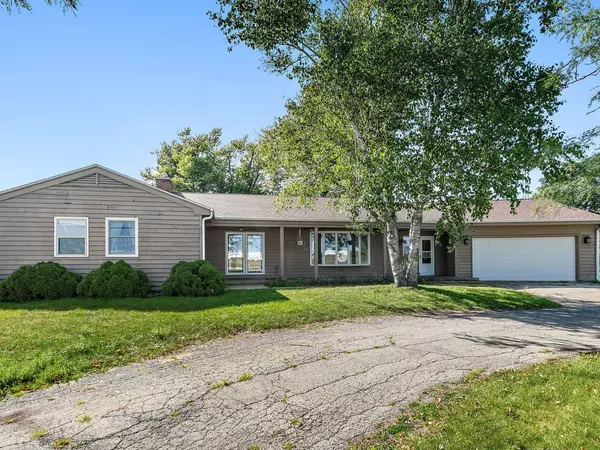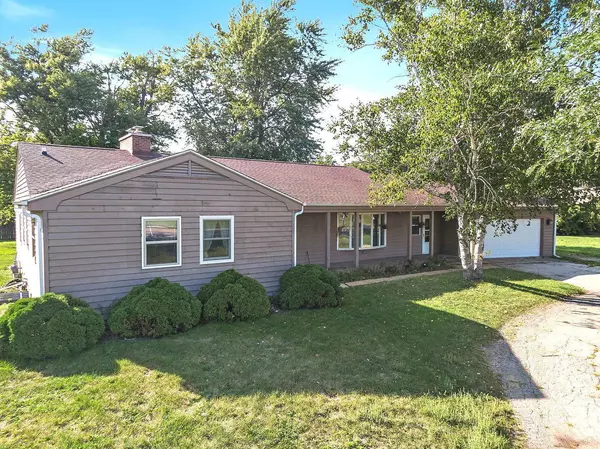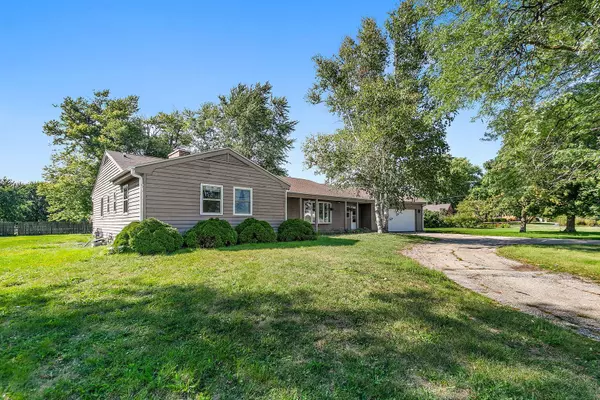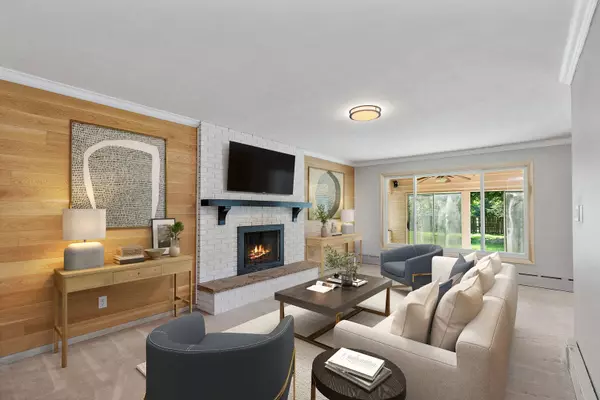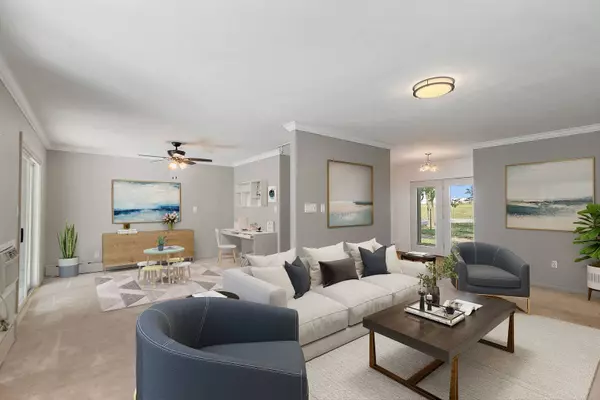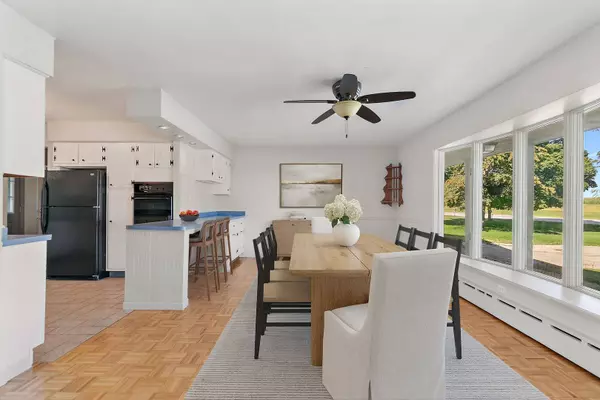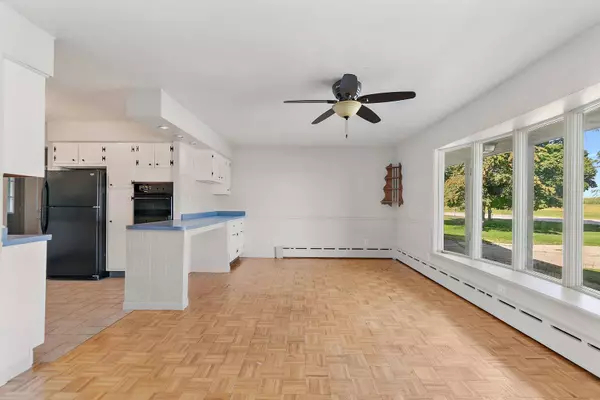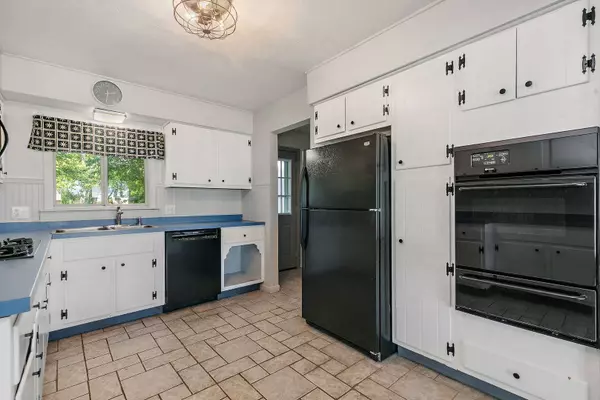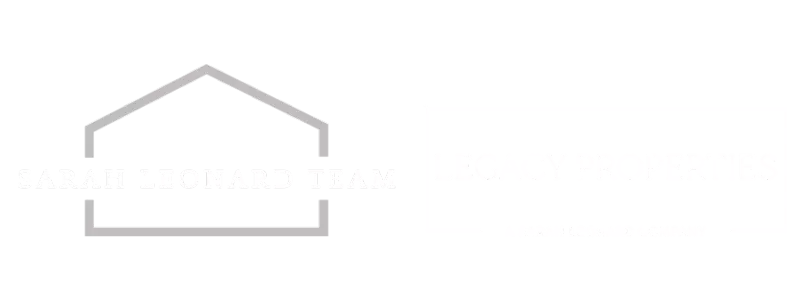
GALLERY
PROPERTY DETAIL
Key Details
Sold Price $315,000
Property Type Single Family Home
Sub Type Detached Single
Listing Status Sold
Purchase Type For Sale
Square Footage 3, 554 sqft
Price per Sqft $88
MLS Listing ID 12466615
Sold Date 10/24/25
Style Ranch
Bedrooms 4
Full Baths 3
Year Built 1963
Annual Tax Amount $5,454
Tax Year 2024
Lot Size 0.883 Acres
Lot Dimensions 38453
Property Sub-Type Detached Single
Location
State IL
County Dekalb
Area De Kalb
Rooms
Basement Finished, Full
Building
Building Description Cedar, No
Sewer Septic Tank
Water Well
Level or Stories 1 Story
Structure Type Cedar
New Construction false
Interior
Interior Features 1st Floor Bedroom, In-Law Floorplan, 1st Floor Full Bath, Built-in Features, Separate Dining Room
Heating Steam, Baseboard
Cooling Window Unit(s)
Flooring Hardwood, Carpet
Fireplaces Number 2
Fireplaces Type Wood Burning
Equipment Water-Softener Owned, CO Detectors, Ceiling Fan(s)
Fireplace Y
Appliance Range, Microwave, Dishwasher, Refrigerator, Washer, Dryer, Cooktop, Oven, Water Softener Owned
Laundry Main Level, In Unit, Laundry Closet
Exterior
Garage Spaces 2.0
Community Features Street Paved
Roof Type Asphalt
Schools
Elementary Schools Lincoln Elementary School
Middle Schools Huntley Middle School
High Schools De Kalb High School
School District 428 , 428, 428
Others
HOA Fee Include None
Ownership Fee Simple
Special Listing Condition None
SIMILAR HOMES FOR SALE
Check for similar Single Family Homes at price around $315,000 in Dekalb,IL
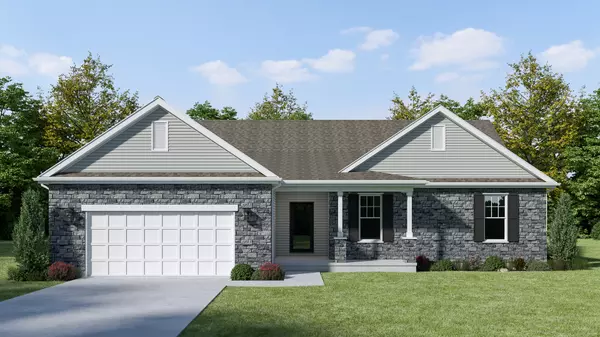
Active
$394,900
3428 Comstock AVE, Dekalb, IL 60115
Listed by Matthew Lysien of Suburban Life Realty, Ltd4 Beds 2 Baths 2,129 SqFt
Active
$369,900
151 Quinlan AVE, Dekalb, IL 60115
Listed by Matthew Lysien of Suburban Life Realty, Ltd3 Beds 2 Baths 1,910 SqFt
Active Under Contract
$385,915
3323 Comstock AVE, Dekalb, IL 60115
Listed by Matthew Lysien of Suburban Life Realty, Ltd3 Beds 2 Baths 1,910 SqFt
CONTACT


