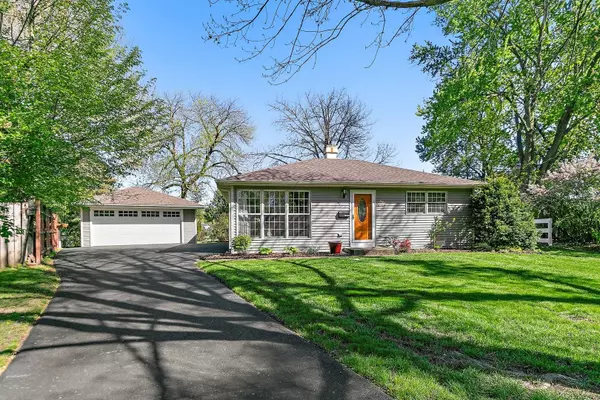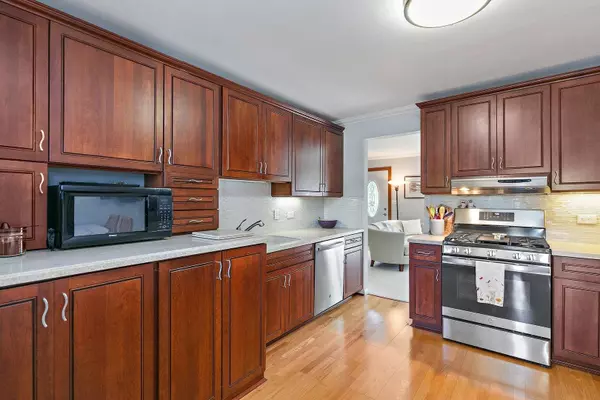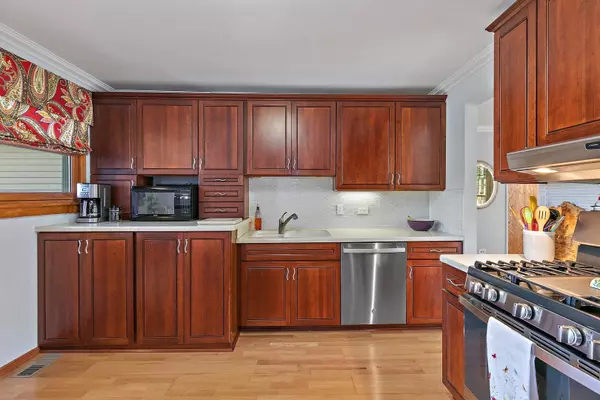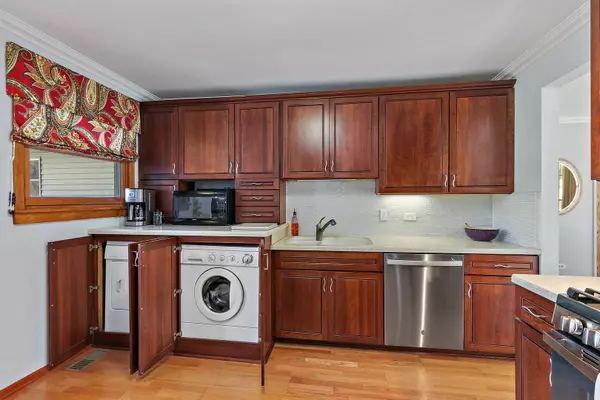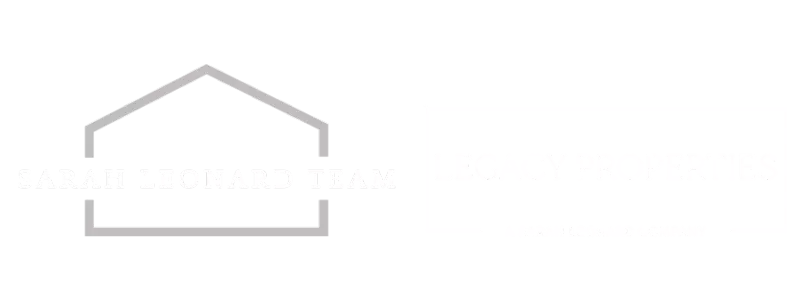
GALLERY
PROPERTY DETAIL
Key Details
Sold Price $405,0001.3%
Property Type Single Family Home
Sub Type Detached Single
Listing Status Sold
Purchase Type For Sale
Square Footage 1, 554 sqft
Price per Sqft $260
MLS Listing ID 12362196
Sold Date 07/30/25
Bedrooms 3
Full Baths 2
Year Built 1958
Annual Tax Amount $6,040
Tax Year 2023
Lot Dimensions 10070
Property Sub-Type Detached Single
Location
State IL
County Cook
Area Rolling Meadows
Rooms
Basement Crawl Space
Building
Building Description Vinyl Siding, No
Sewer Public Sewer
Water Public
Level or Stories 1 Story
Structure Type Vinyl Siding
New Construction false
Interior
Interior Features 1st Floor Bedroom, 1st Floor Full Bath, Built-in Features
Heating Natural Gas, Forced Air
Cooling Central Air
Flooring Hardwood, Carpet
Equipment CO Detectors, Ceiling Fan(s), Sump Pump, Water Heater-Gas
Fireplace N
Appliance Range, Microwave, Dishwasher, Washer, Dryer, Disposal
Laundry Main Level, In Kitchen
Exterior
Garage Spaces 2.0
Community Features Park, Curbs, Sidewalks, Street Lights, Street Paved
Schools
Elementary Schools Kimball Hill Elementary School
Middle Schools Carl Sandburg Middle School
High Schools Rolling Meadows High School
School District 15 , 15, 214
Others
HOA Fee Include None
Ownership Fee Simple
Special Listing Condition None
SIMILAR HOMES FOR SALE
Check for similar Single Family Homes at price around $405,000 in Rolling Meadows,IL

Pending
$349,000
2100 Martin LN, Rolling Meadows, IL 60008
Listed by Smriti Attri of Fulton Grace Realty3 Beds 2 Baths 1,046 SqFt
Active Under Contract
$325,000
4101 Owl DR, Rolling Meadows, IL 60008
Listed by Justyna Trublowski of Exit Realty Redefined3 Beds 2 Baths 1,107 SqFt
Active Under Contract
$519,000
4301 Euclid AVE, Rolling Meadows, IL 60008
Listed by Gerard Scheffler of Home Gallery Realty Corp.4 Beds 3 Baths 1,945 SqFt
CONTACT


