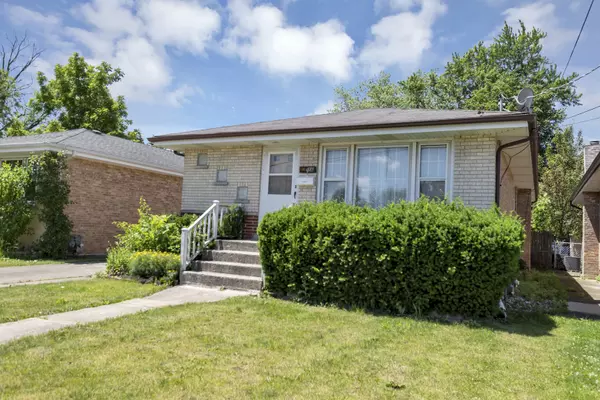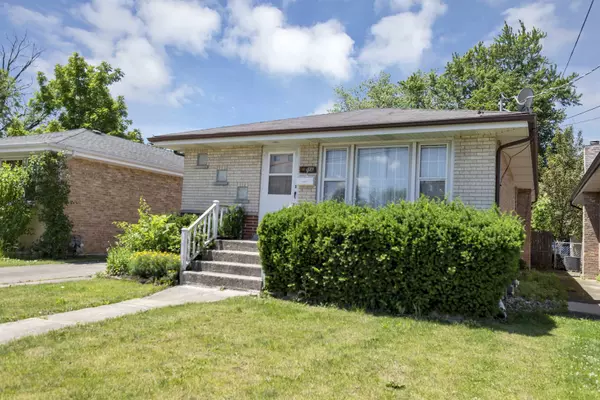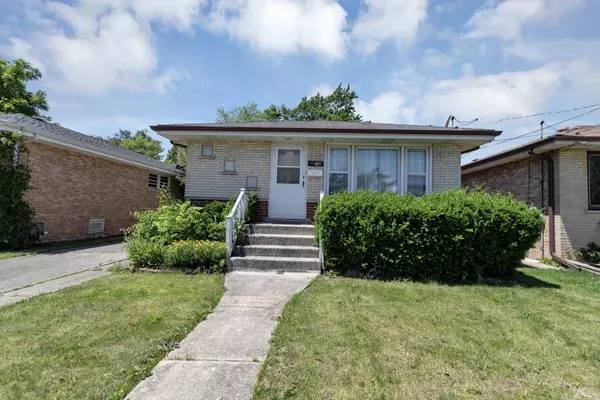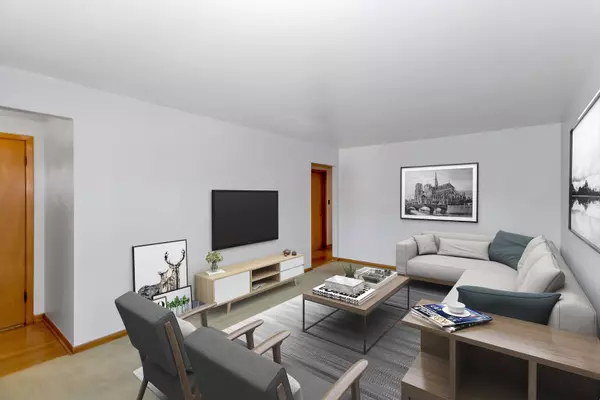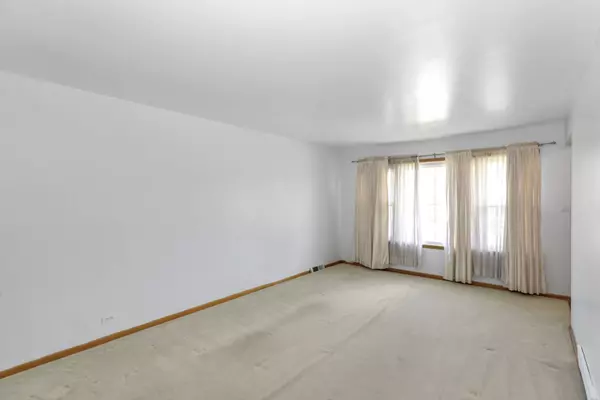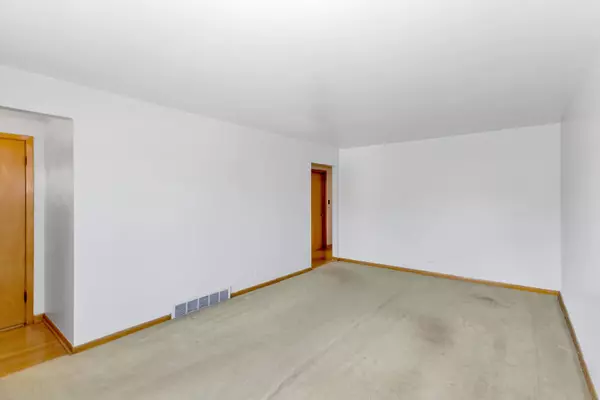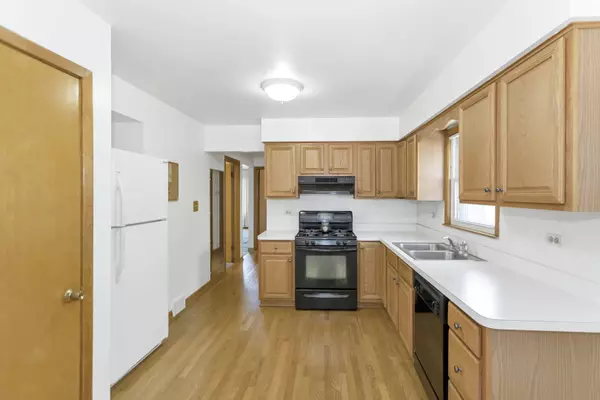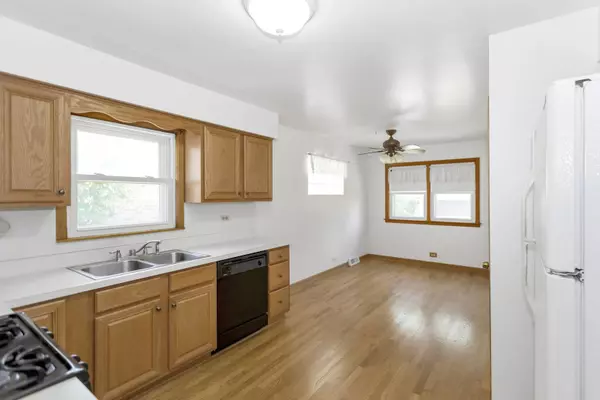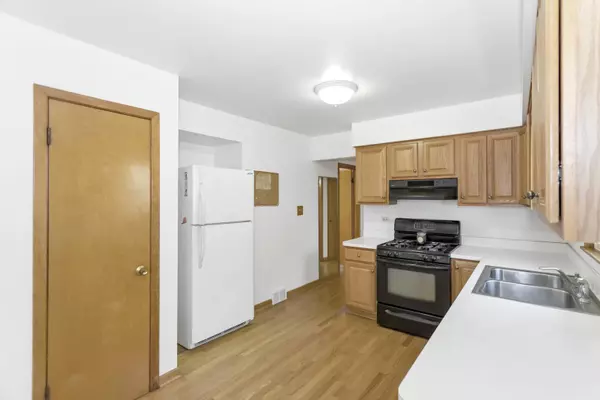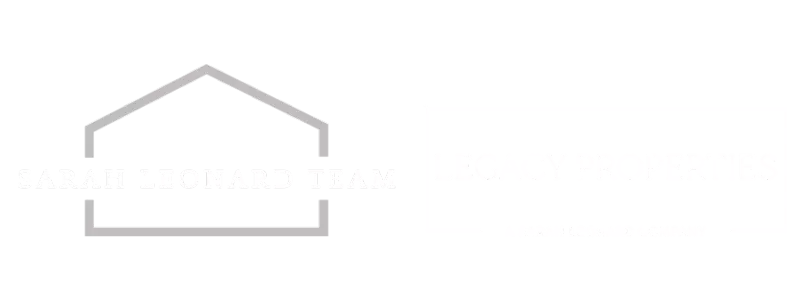
GALLERY
PROPERTY DETAIL
Key Details
Sold Price $290,0003.9%
Property Type Single Family Home
Sub Type Detached Single
Listing Status Sold
Purchase Type For Sale
Square Footage 1, 128 sqft
Price per Sqft $257
MLS Listing ID 12068907
Sold Date 08/08/24
Bedrooms 3
Full Baths 2
Year Built 1968
Annual Tax Amount $5,204
Tax Year 2022
Lot Size 5,998 Sqft
Lot Dimensions 6000
Property Sub-Type Detached Single
Location
State IL
County Cook
Area Melrose Park
Rooms
Basement Finished, Full
Building
Lot Description Mature Trees
Building Description Brick, No
Sewer Public Sewer
Water Public
Level or Stories 1 Story
Structure Type Brick
New Construction false
Interior
Interior Features 1st Floor Bedroom, 1st Floor Full Bath
Heating Natural Gas, Forced Air
Cooling Central Air
Flooring Hardwood
Equipment Ceiling Fan(s), Sump Pump
Fireplace N
Appliance Range, Dishwasher, Refrigerator, Washer, Dryer
Laundry Main Level, In Unit, Sink
Exterior
Garage Spaces 2.0
Community Features Curbs, Sidewalks, Street Lights, Street Paved
Roof Type Asphalt
Schools
Elementary Schools Westdale Elementary School
Middle Schools Mannheim Middle School
High Schools West Leyden High School
School District 83 , 83, 212
Others
HOA Fee Include None
Ownership Fee Simple
Special Listing Condition None
CONTACT

