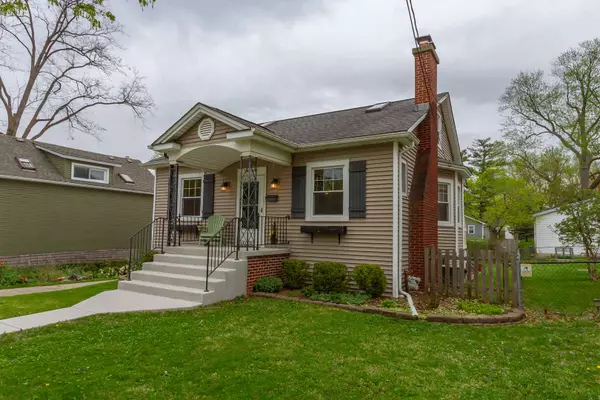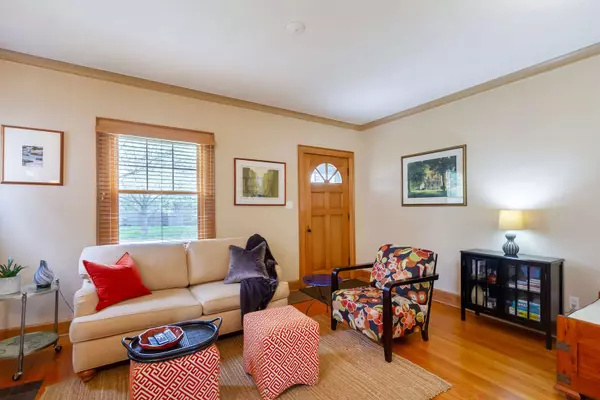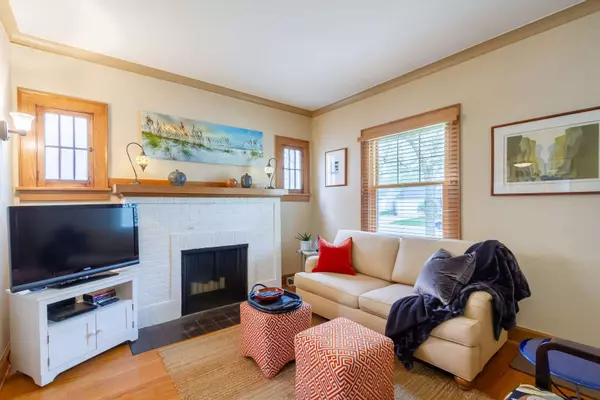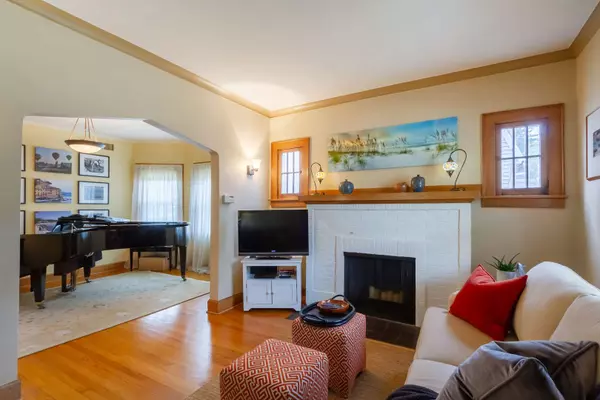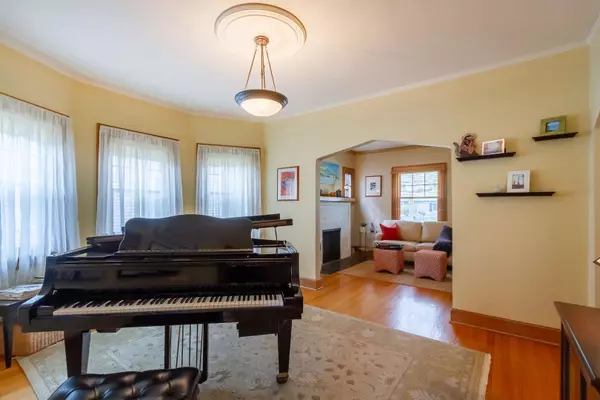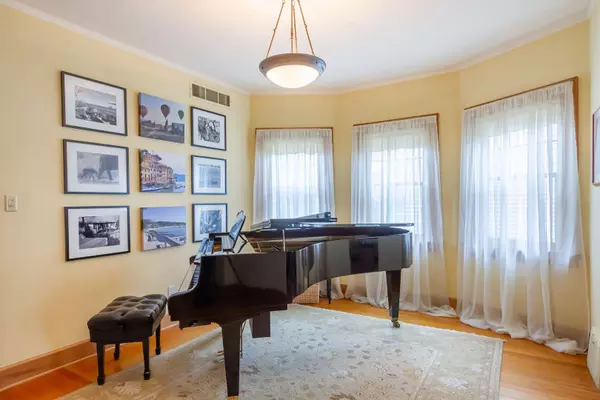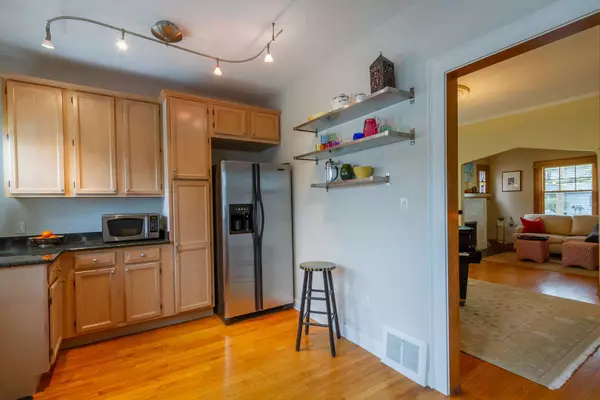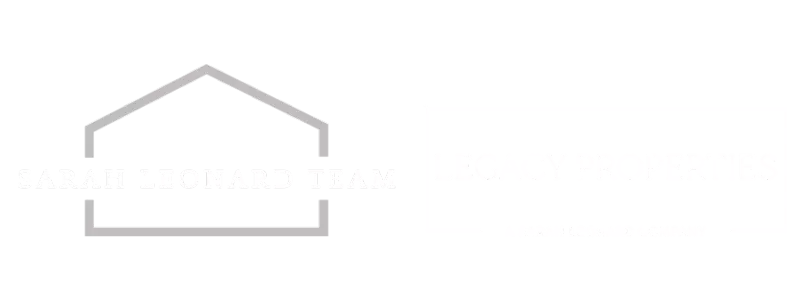
GALLERY
PROPERTY DETAIL
Key Details
Sold Price $368,0001.9%
Property Type Single Family Home
Sub Type Detached Single
Listing Status Sold
Purchase Type For Sale
Square Footage 1, 555 sqft
Price per Sqft $236
MLS Listing ID 12063012
Sold Date 07/02/24
Style Cape Cod
Bedrooms 3
Full Baths 1
Year Built 1927
Annual Tax Amount $5,865
Tax Year 2022
Lot Size 6,621 Sqft
Lot Dimensions 50X132
Property Sub-Type Detached Single
Location
State IL
County Kane
Area Campton Hills / St. Charles
Rooms
Basement Unfinished, Full
Building
Lot Description Mature Trees
Building Description Aluminum Siding,Vinyl Siding,Steel Siding, No
Sewer Public Sewer
Water Public
Level or Stories 1 Story
Structure Type Aluminum Siding,Vinyl Siding,Steel Siding
New Construction false
Interior
Interior Features 1st Floor Bedroom, 1st Floor Full Bath, Granite Counters, Separate Dining Room
Heating Natural Gas, Forced Air
Cooling Central Air
Flooring Hardwood
Fireplaces Number 1
Fireplaces Type Wood Burning
Equipment Water-Softener Owned, CO Detectors, Ceiling Fan(s)
Fireplace Y
Appliance Range, Microwave, Dishwasher, Refrigerator, Washer, Dryer, Disposal, Stainless Steel Appliance(s)
Laundry In Unit, Sink
Exterior
Garage Spaces 2.0
Community Features Park, Curbs, Sidewalks, Street Lights, Street Paved
Roof Type Asphalt
Schools
Elementary Schools Munhall Elementary School
Middle Schools Wredling Middle School
High Schools St Charles East High School
School District 303 , 303, 303
Others
HOA Fee Include None
Ownership Fee Simple
Special Listing Condition None
CONTACT


