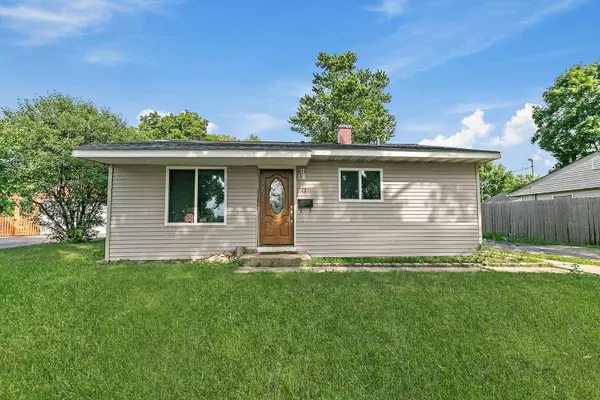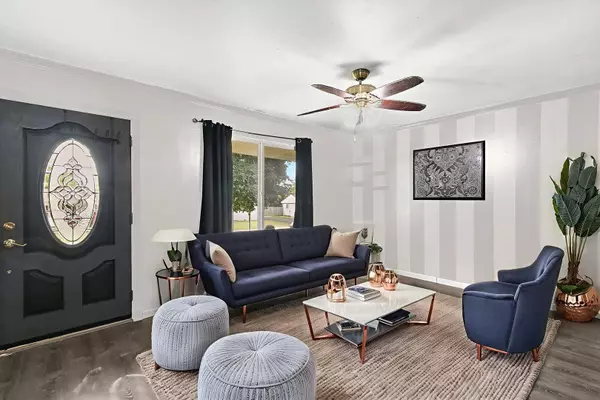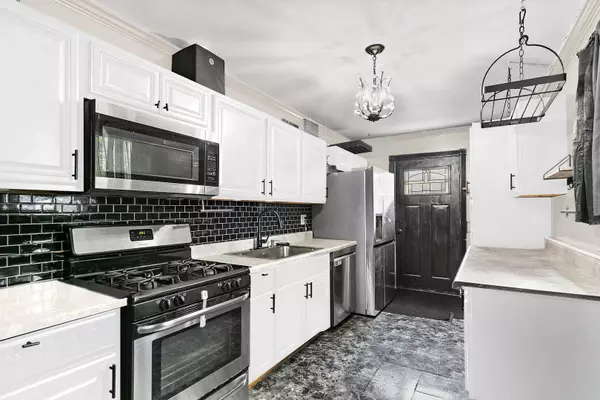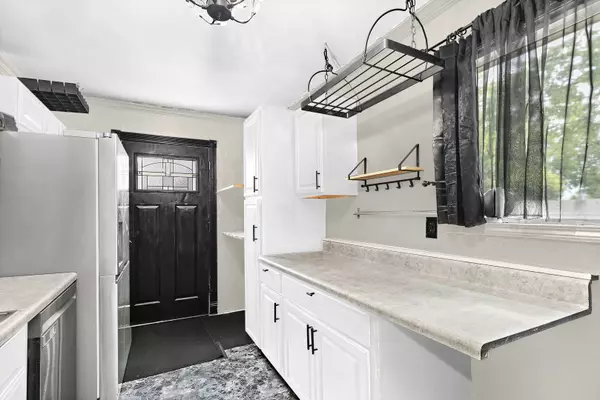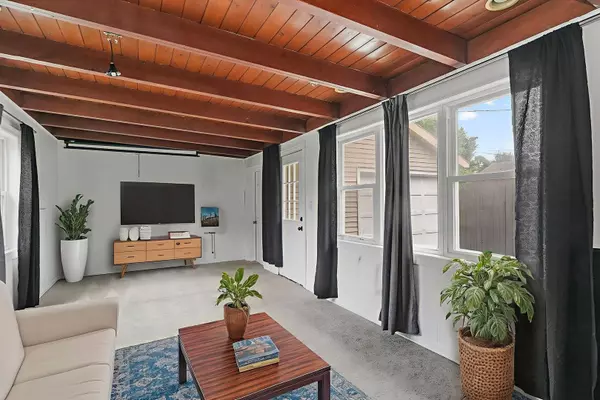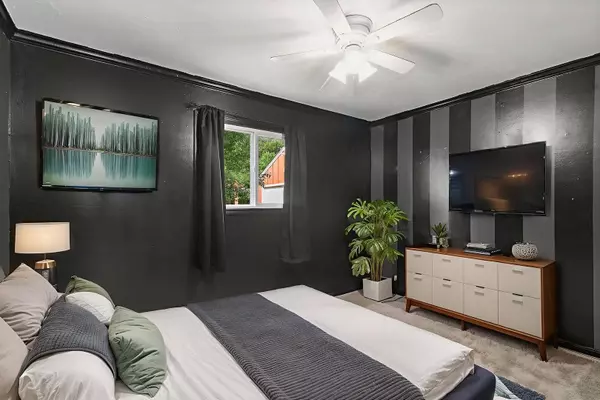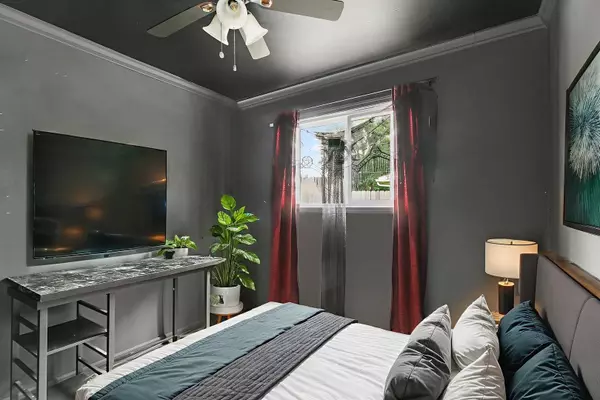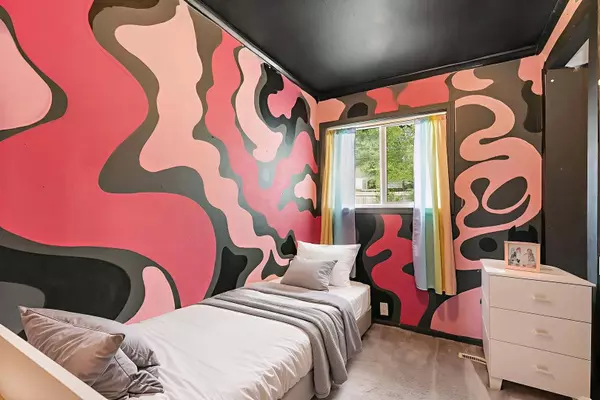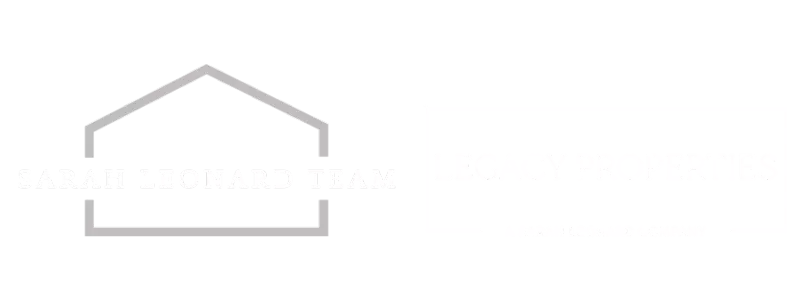
GALLERY
PROPERTY DETAIL
Key Details
Sold Price $245,0002.0%
Property Type Single Family Home
Sub Type Detached Single
Listing Status Sold
Purchase Type For Sale
Square Footage 1, 320 sqft
Price per Sqft $185
MLS Listing ID 12418628
Sold Date 09/05/25
Style Ranch
Bedrooms 3
Full Baths 1
Year Built 1956
Annual Tax Amount $5,435
Tax Year 2024
Lot Size 7,082 Sqft
Lot Dimensions 97X59
Property Sub-Type Detached Single
Location
State IL
County Kane
Area Carpentersville
Rooms
Basement None
Building
Building Description Aluminum Siding,Vinyl Siding,Other, No
Sewer Public Sewer
Water Public
Level or Stories 1 Story
Structure Type Aluminum Siding,Vinyl Siding,Other
New Construction false
Interior
Interior Features Built-in Features
Heating Natural Gas, Forced Air
Cooling Central Air
Flooring Laminate
Equipment CO Detectors, Ceiling Fan(s), Sump Pump, Water Heater-Gas
Fireplace N
Appliance Range, Microwave, Dishwasher, Refrigerator, Washer, Dryer
Laundry Laundry Closet
Exterior
Garage Spaces 1.5
Roof Type Asphalt
Schools
Elementary Schools Meadowdale Elementary School
Middle Schools Carpentersville Middle School
High Schools Dundee-Crown High School
School District 300 , 300, 300
Others
HOA Fee Include None
Ownership Fee Simple
Special Listing Condition None
SIMILAR HOMES FOR SALE
Check for similar Single Family Homes at price around $245,000 in Carpentersville,IL

Active Under Contract
$249,900
7 Austin AVE, Carpentersville, IL 60110
Listed by Richard O'Connor of Realty Executives Cornerstone3 Beds 1 Bath 960 SqFt
Pending
$250,000
7 Hickory DR, Carpentersville, IL 60110
Listed by Kelly Schmidt of Coldwell Banker Realty4 Beds 1 Bath 920 SqFt
Active
$249,900
57 Robin RD, Carpentersville, IL 60110
Listed by Eddie Quintana-Garcia of Netgar Investments, Inc4 Beds 1 Bath 960 SqFt
CONTACT


