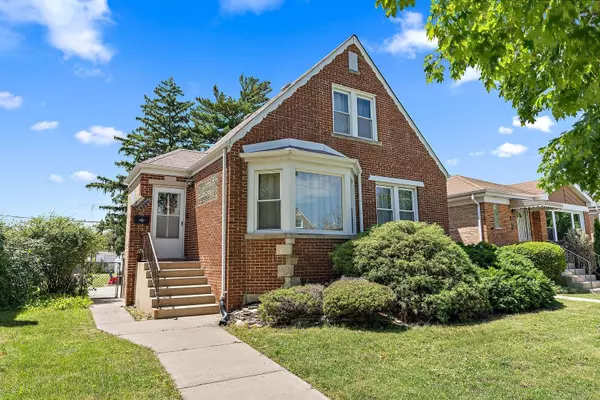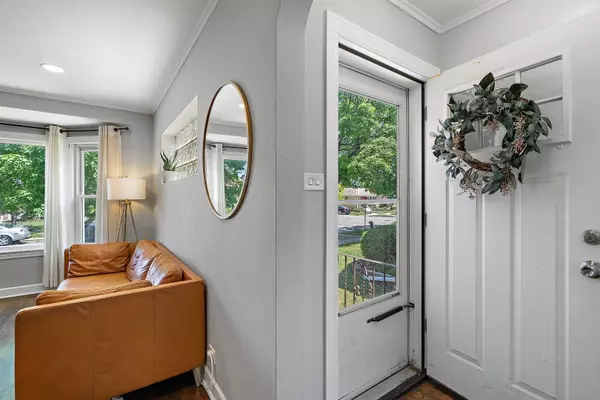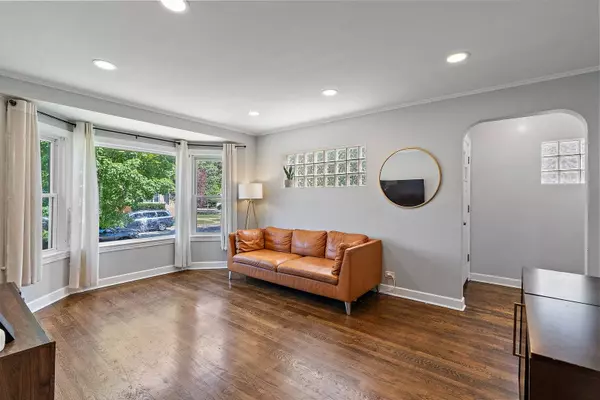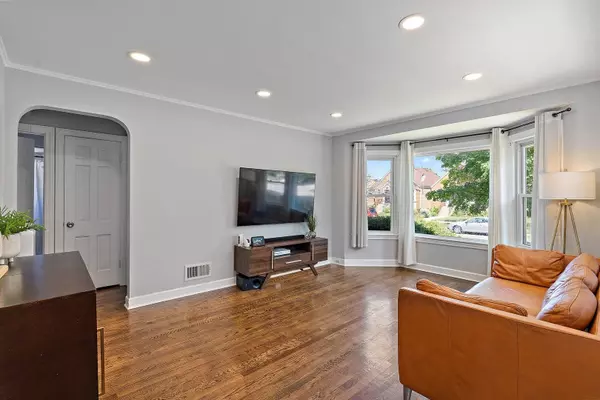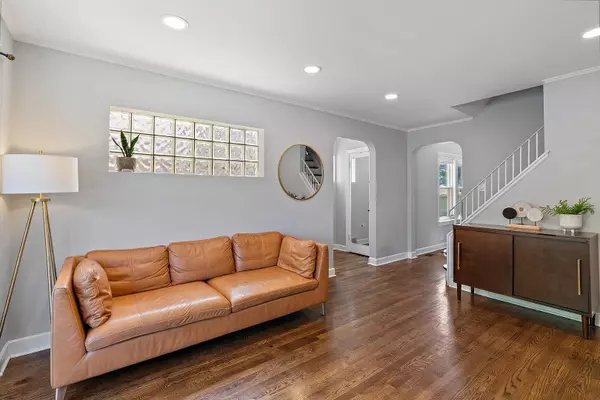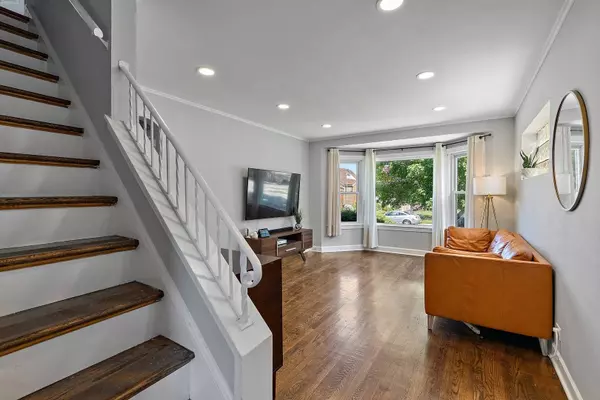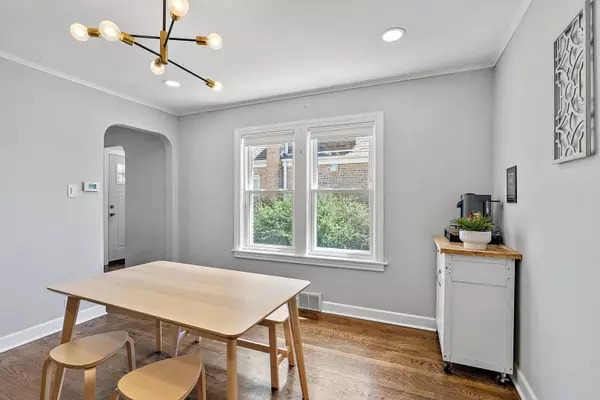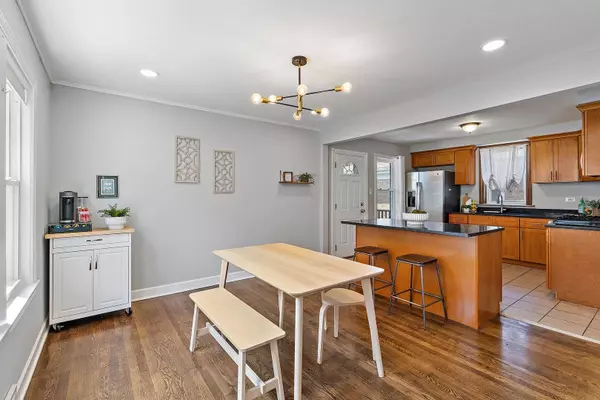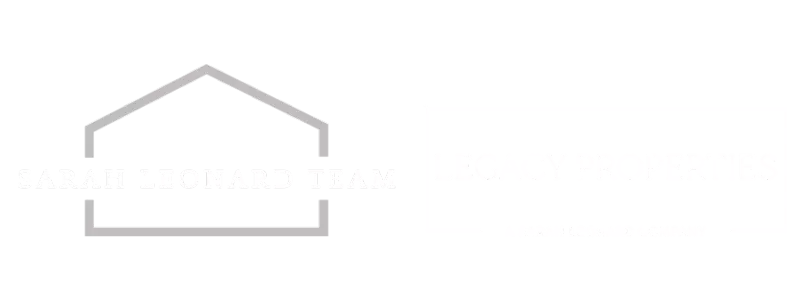
GALLERY
PROPERTY DETAIL
Key Details
Sold Price $450,0005.9%
Property Type Single Family Home
Sub Type Detached Single
Listing Status Sold
Purchase Type For Sale
Square Footage 1, 258 sqft
Price per Sqft $357
MLS Listing ID 12096084
Sold Date 08/15/24
Style English
Bedrooms 3
Full Baths 2
Year Built 1949
Annual Tax Amount $5,264
Tax Year 2022
Lot Size 6,220 Sqft
Lot Dimensions 43.4X143.2
Property Sub-Type Detached Single
Location
State IL
County Cook
Area Chi - Jefferson Park
Rooms
Basement Finished, Full
Building
Building Description Brick, No
Sewer Public Sewer
Water Lake Michigan, Public
Level or Stories 1.5 Story
Structure Type Brick
New Construction false
Interior
Interior Features 1st Floor Bedroom, 1st Floor Full Bath, Granite Counters
Heating Natural Gas, Forced Air
Cooling Central Air
Flooring Hardwood, Laminate
Equipment TV-Dish, CO Detectors, Ceiling Fan(s)
Fireplace N
Appliance Range, Microwave, Refrigerator, Washer, Dryer, Stainless Steel Appliance(s)
Laundry In Unit
Exterior
Garage Spaces 2.0
Community Features Park, Curbs, Sidewalks, Street Lights, Street Paved
Roof Type Asphalt
Schools
Elementary Schools Hitch Elementary School
Middle Schools Hitch Elementary School
High Schools Taft High School
School District 299 , 299, 299
Others
HOA Fee Include None
Ownership Fee Simple
Special Listing Condition None
SIMILAR HOMES FOR SALE
Check for similar Single Family Homes at price around $450,000 in Chicago,IL

Active
$549,999
4414 N Monitor AVE, Chicago, IL 60630
Listed by Chirag Thakkar of Seed Realty LLC6 Beds 4 Baths 1,450 SqFt
Active Under Contract
$535,000
6316 W Lawrence AVE, Chicago, IL 60630
Listed by Nicholas Subota of Premier Brokerage, LLC.3 Beds 2.5 Baths 2,193 SqFt
Active
$534,000
4567 N Merrimac AVE, Chicago, IL 60630
Listed by Temenoujka Aglikin of Nushka Realty LLC3 Beds 2.5 Baths 2,400 SqFt
CONTACT


