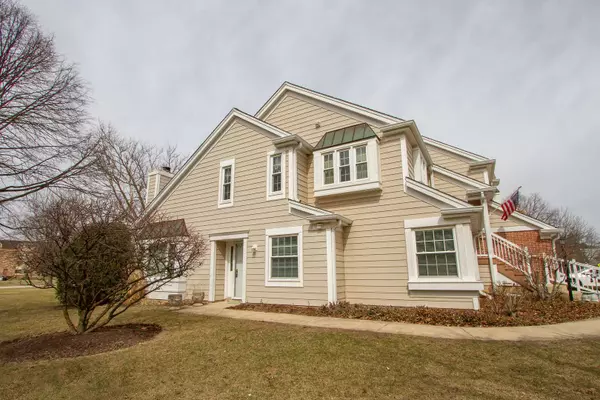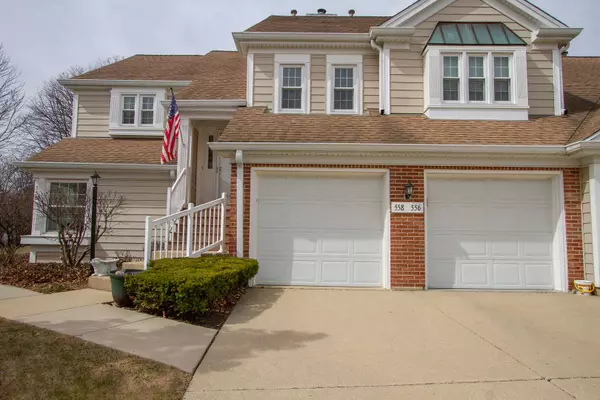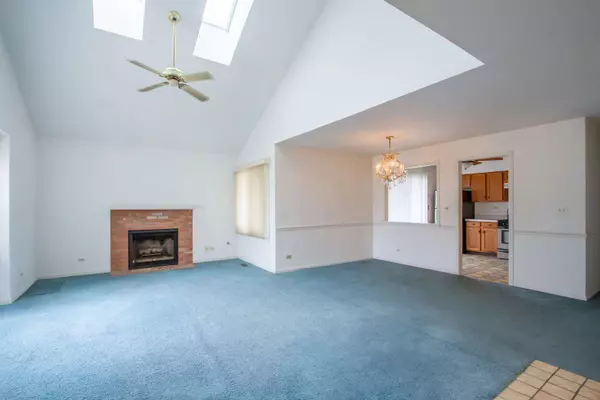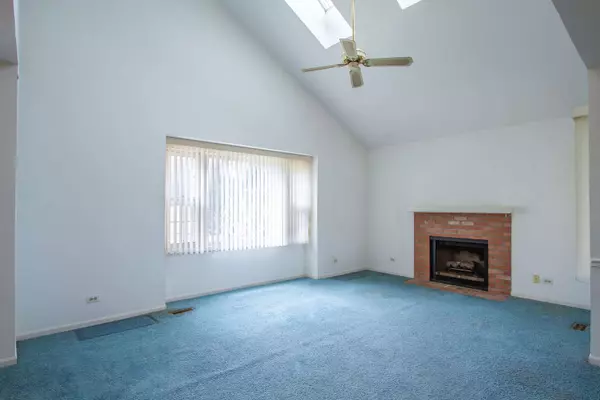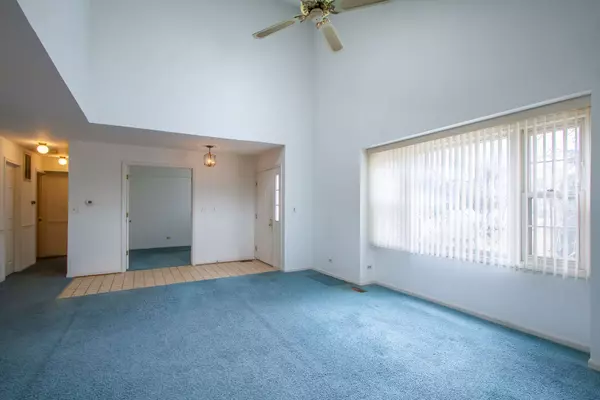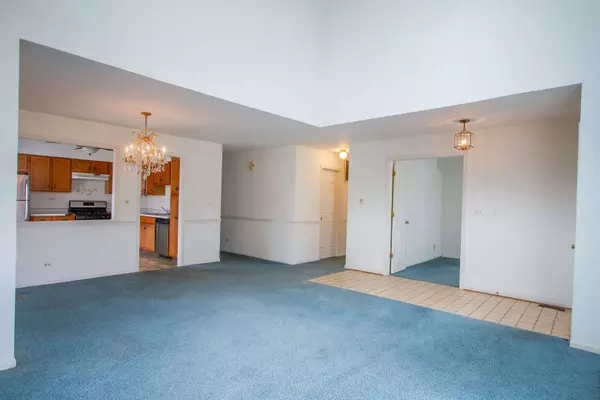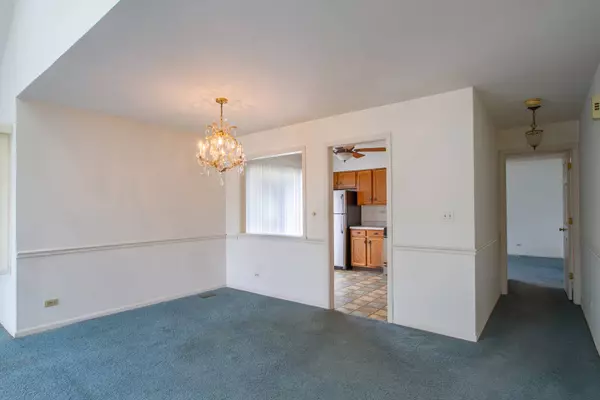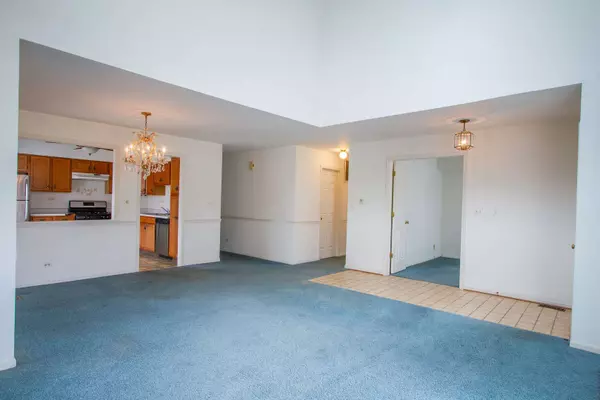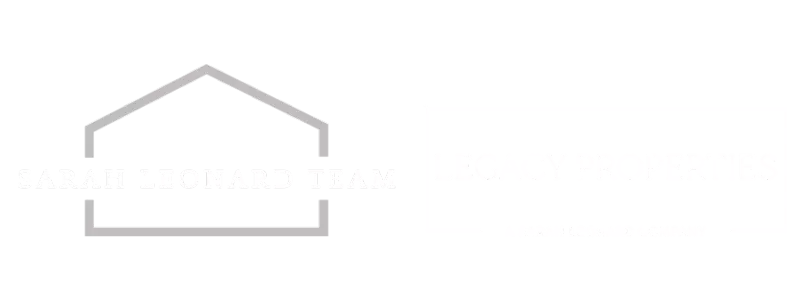
GALLERY
PROPERTY DETAIL
Key Details
Sold Price $263,0001.2%
Property Type Condo
Sub Type Condo
Listing Status Sold
Purchase Type For Sale
Square Footage 1, 250 sqft
Price per Sqft $210
Subdivision Covington Manor
MLS Listing ID 12313412
Sold Date 04/18/25
Bedrooms 3
Full Baths 2
HOA Fees $306/mo
Rental Info No
Year Built 1986
Annual Tax Amount $5,645
Tax Year 2023
Lot Dimensions COMMON
Property Sub-Type Condo
Location
State IL
County Cook
Area Buffalo Grove
Rooms
Basement None
Building
Lot Description Common Grounds
Story 2
Sewer Public Sewer
Water Public
New Construction false
Interior
Interior Features Cathedral Ceiling(s), 1st Floor Bedroom, 1st Floor Full Bath
Heating Natural Gas
Cooling Central Air
Fireplaces Number 1
Fireplace Y
Appliance Range, Dishwasher, Refrigerator, Washer, Dryer
Laundry Washer Hookup, Main Level, In Unit
Exterior
Garage Spaces 1.0
Roof Type Asphalt
Schools
Elementary Schools J W Riley Elementary School
Middle Schools Jack London Middle School
High Schools Buffalo Grove High School
School District 21 , 21, 214
Others
HOA Fee Include Insurance,Lawn Care,Snow Removal
Ownership Condo
Special Listing Condition None
Pets Allowed Cats OK, Dogs OK, Number Limit, Size Limit
SIMILAR HOMES FOR SALE
Check for similar Condos at price around $263,000 in Buffalo Grove,IL

Active
$329,000
61 Willow Pkwy, Buffalo Grove, IL 60089
Listed by Peter Lee of Real Broker LLC2 Beds 2 Baths 1,446 SqFt
Active
$240,000
705 Grove DR #101, Buffalo Grove, IL 60089
Listed by Nasko Ivanov of Home Realty Group, Inc3 Beds 2 Baths 1,200 SqFt
Active
$300,000
938 Hidden Lake DR #938, Buffalo Grove, IL 60089
Listed by Alan Gould of Coldwell Banker Realty3 Beds 2 Baths 1,353 SqFt
CONTACT


