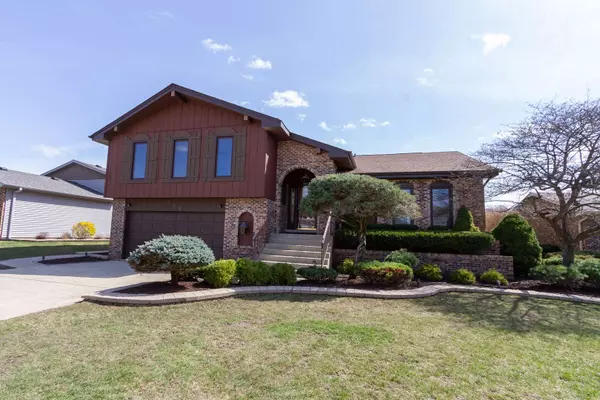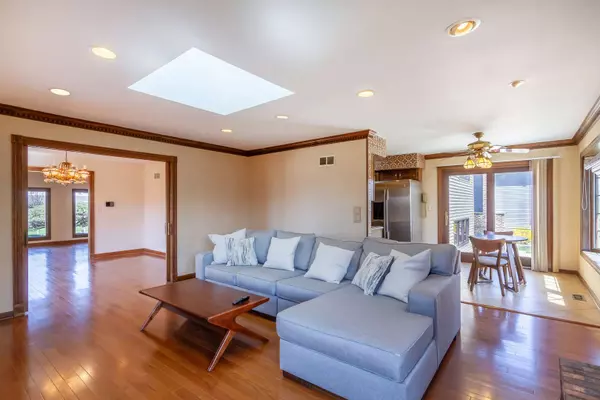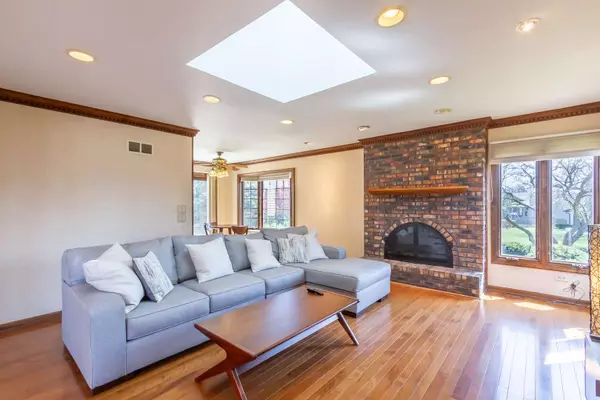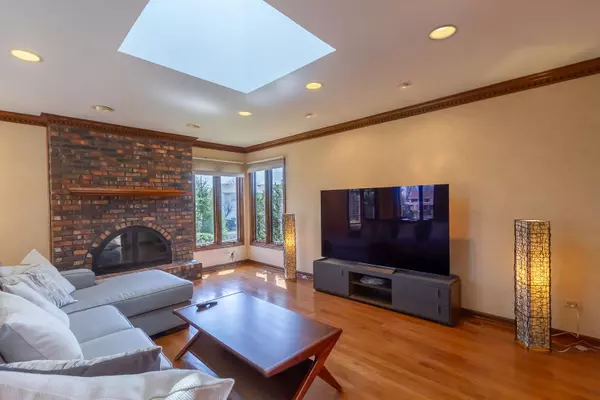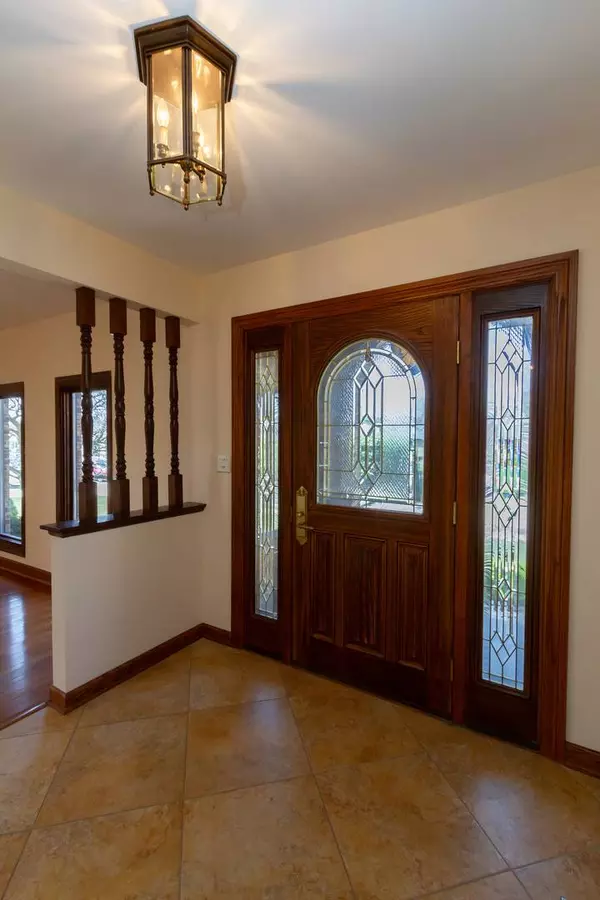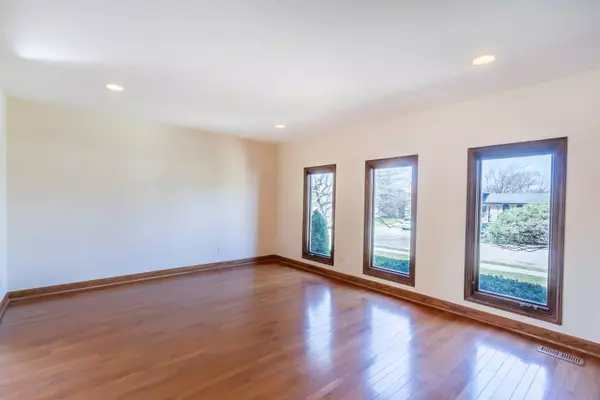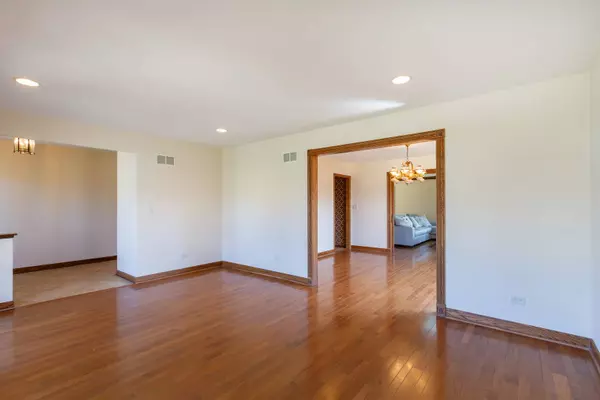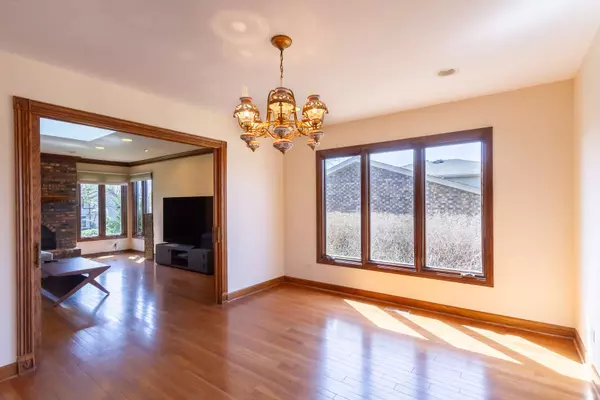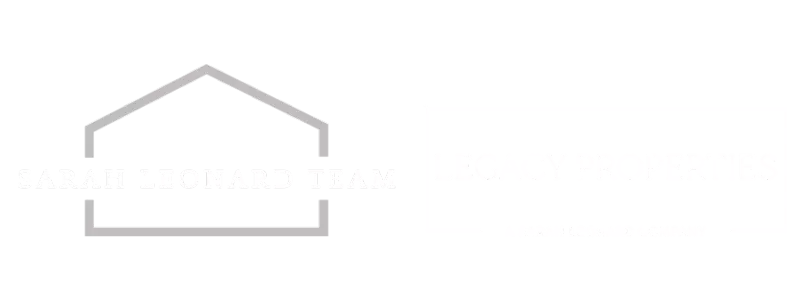
GALLERY
PROPERTY DETAIL
Key Details
Sold Price $549,900
Property Type Single Family Home
Sub Type Detached Single
Listing Status Sold
Purchase Type For Sale
Square Footage 2, 678 sqft
Price per Sqft $205
Subdivision Spring Cove
MLS Listing ID 12330826
Sold Date 06/04/25
Bedrooms 3
Full Baths 2
Half Baths 1
Year Built 1976
Annual Tax Amount $6,005
Tax Year 2023
Lot Size 8,755 Sqft
Lot Dimensions 8750
Property Sub-Type Detached Single
Location
State IL
County Cook
Area Schaumburg
Rooms
Basement Crawl Space
Building
Building Description Aluminum Siding,Brick,Cedar, No
Sewer Public Sewer
Water Public
Level or Stories 2 Stories
Structure Type Aluminum Siding,Brick,Cedar
New Construction false
Interior
Interior Features Built-in Features, Walk-In Closet(s)
Heating Natural Gas, Forced Air
Cooling Central Air
Flooring Hardwood
Fireplaces Number 1
Fireplaces Type Gas Log
Equipment Security System, CO Detectors, Ceiling Fan(s), Sump Pump, Water Heater-Gas
Fireplace Y
Appliance Range, Microwave, Dishwasher, Refrigerator, Washer, Dryer, Disposal, Stainless Steel Appliance(s), Humidifier
Laundry In Unit, Sink
Exterior
Garage Spaces 2.5
Community Features Park, Curbs, Sidewalks, Street Lights, Street Paved
Schools
Elementary Schools Buzz Aldrin Elementary School
Middle Schools Robert Frost Junior High School
High Schools Schaumburg High School
School District 54 , 54, 211
Others
HOA Fee Include None
Ownership Fee Simple
Special Listing Condition None
SIMILAR HOMES FOR SALE
Check for similar Single Family Homes at price around $549,900 in Schaumburg,IL

Active Under Contract
$480,000
421 E Wise RD, Schaumburg, IL 60193
Listed by Mehul Patel of KMS Realty, Inc.4 Beds 2.5 Baths 2,627 SqFt
Active Under Contract
$419,000
516 W Weathersfield WAY, Schaumburg, IL 60193
Listed by Elias Masud of Compass4 Beds 2 Baths
Active
$474,900
712 Dante CT, Schaumburg, IL 60193
Listed by Pradeep Singh of Royal Family Real Estate4 Beds 3 Baths 2,323 SqFt
CONTACT


