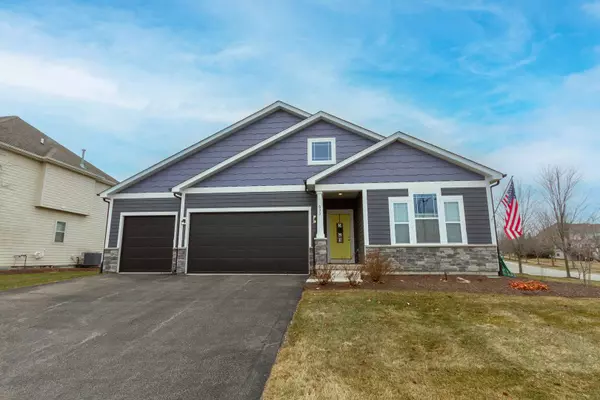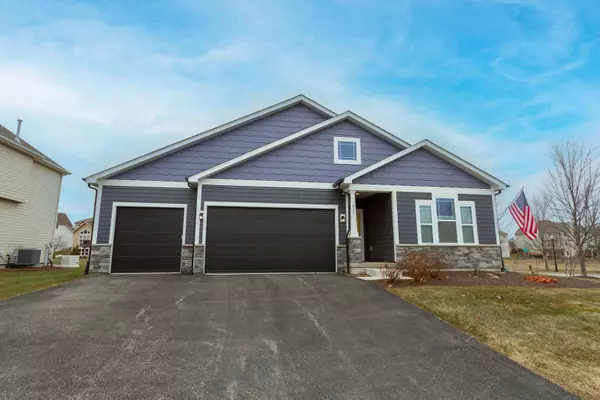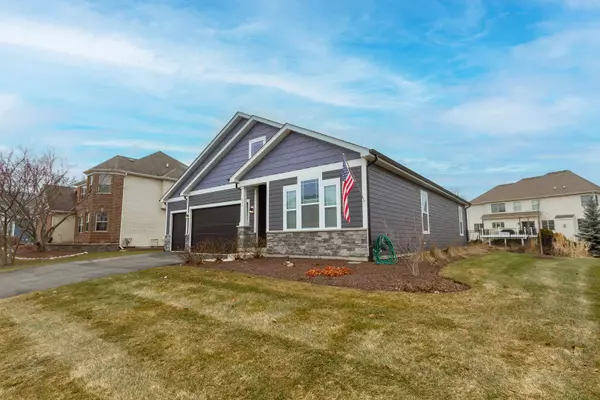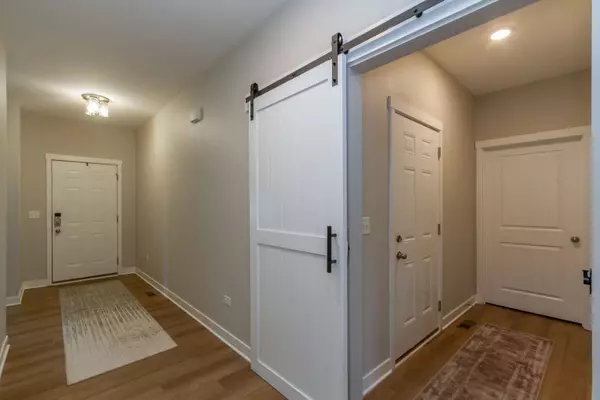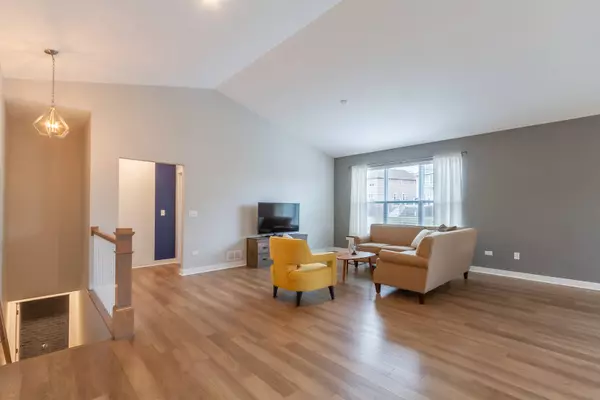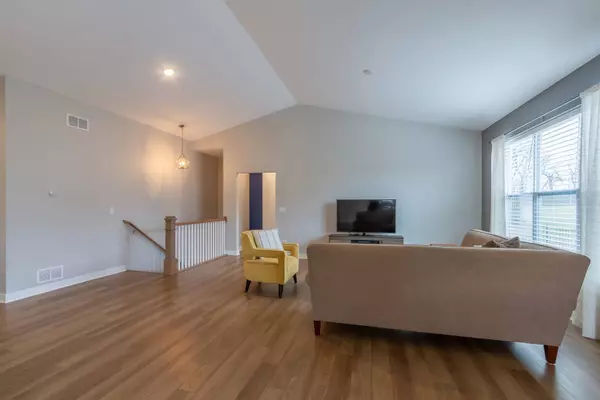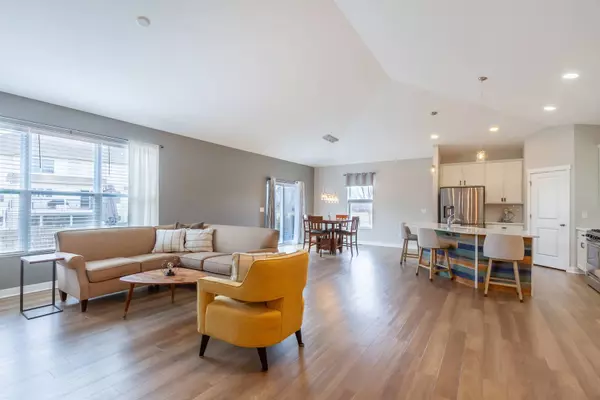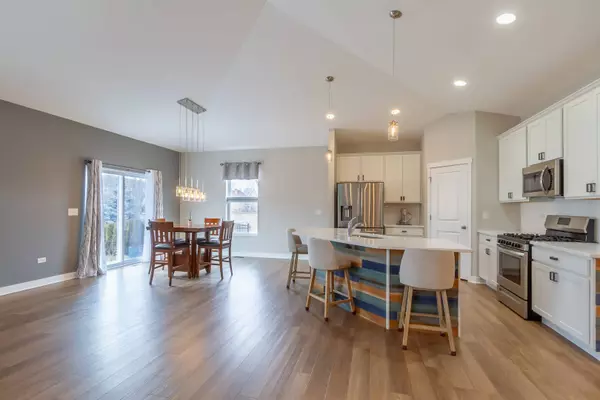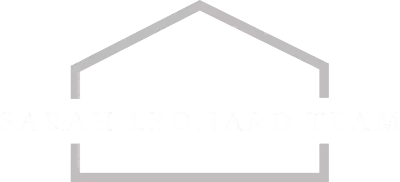
GALLERY
PROPERTY DETAIL
Key Details
Sold Price $484,000
Property Type Single Family Home
Sub Type Detached Single
Listing Status Sold
Purchase Type For Sale
Square Footage 1, 817 sqft
Price per Sqft $266
Subdivision Highland Woods
MLS Listing ID 11991872
Sold Date 04/05/24
Style Ranch
Bedrooms 3
Full Baths 2
HOA Fees $85/qua
Year Built 2020
Annual Tax Amount $11,318
Tax Year 2022
Lot Dimensions 11326
Property Sub-Type Detached Single
Location
State IL
County Kane
Area Elgin
Body of Water HALSTED
Rooms
Basement Finished, Full
Building
Lot Description Corner Lot
Building Description Stone,Shingle Siding,Fiber Cement, No
Sewer Public Sewer
Water Public
Level or Stories 1 Story
Structure Type Stone,Shingle Siding,Fiber Cement
New Construction false
Interior
Interior Features Cathedral Ceiling(s), Dry Bar, 1st Floor Bedroom, 1st Floor Full Bath, Walk-In Closet(s), Open Floorplan
Heating Natural Gas, Forced Air
Cooling Central Air
Flooring Laminate
Equipment Sump Pump
Fireplace N
Appliance Range, Microwave, Dishwasher, Refrigerator, Washer, Dryer, Stainless Steel Appliance(s), Humidifier
Laundry Main Level, In Unit
Exterior
Garage Spaces 3.0
Community Features Clubhouse, Park, Pool, Tennis Court(s), Lake, Curbs, Sidewalks, Street Lights, Street Paved
Roof Type Asphalt
Schools
Elementary Schools Country Trails Elementary School
Middle Schools Prairie Knolls Middle School
High Schools Central High School
School District 301 , 301, 301
Others
HOA Fee Include Clubhouse,Exercise Facilities,Pool
Ownership Fee Simple w/ HO Assn.
Special Listing Condition None
SIMILAR HOMES FOR SALE
Check for similar Single Family Homes at price around $484,000 in Elgin,IL

Pending
$637,990
1848 Chandolin LN, Elgin, IL 60124
Listed by Christine Currey of RE/MAX All Pro - St Charles3 Beds 2 Baths 2,171 SqFt
Pending
$656,990
1856 Diamond DR, Elgin, IL 60124
Listed by Erin Koertgen of RE/MAX All Pro - St Charles4 Beds 2.5 Baths 3,415 SqFt
Pending
$675,446
1863 Chandolin LN, Elgin, IL 60124
Listed by Christine Currey of RE/MAX All Pro - St Charles3 Beds 2 Baths 2,171 SqFt
CONTACT


