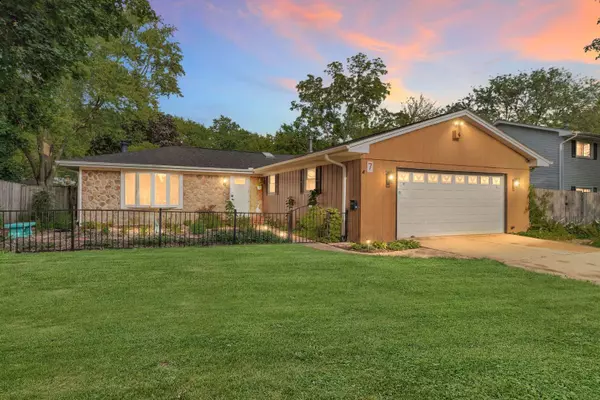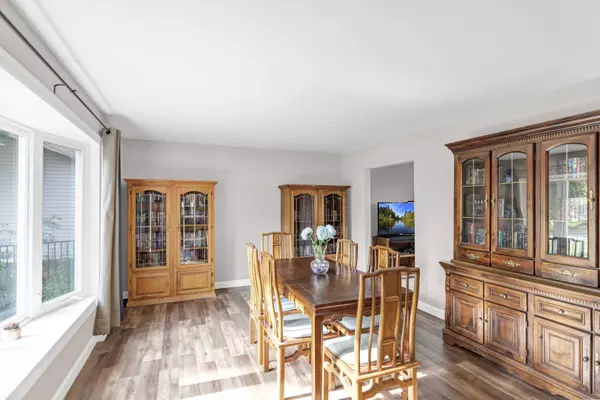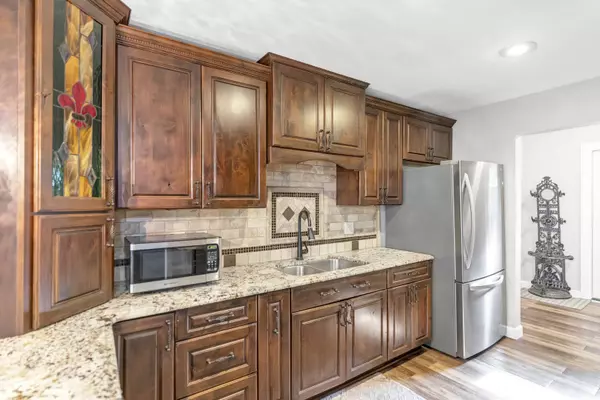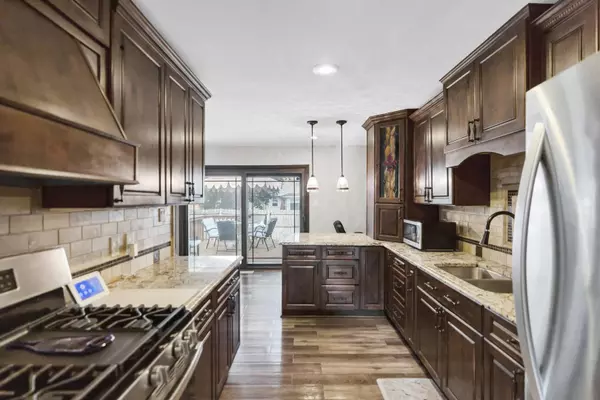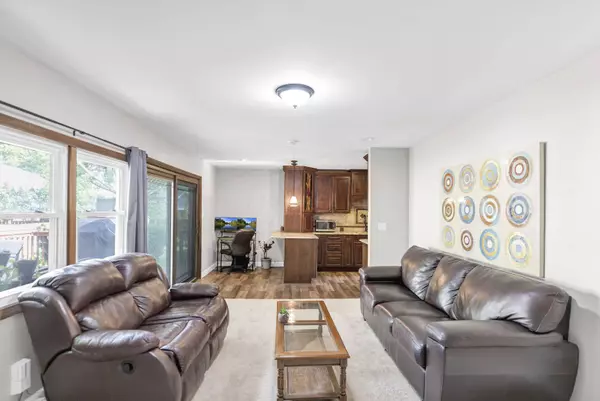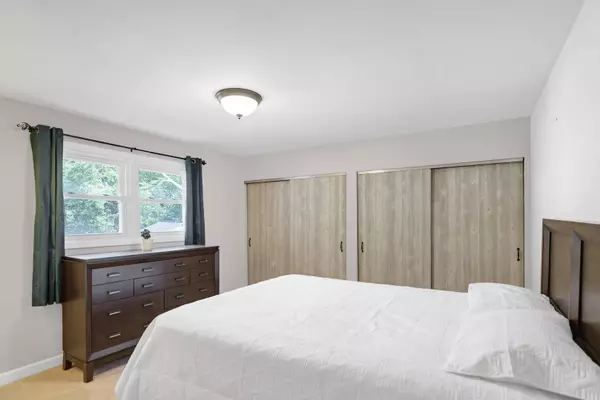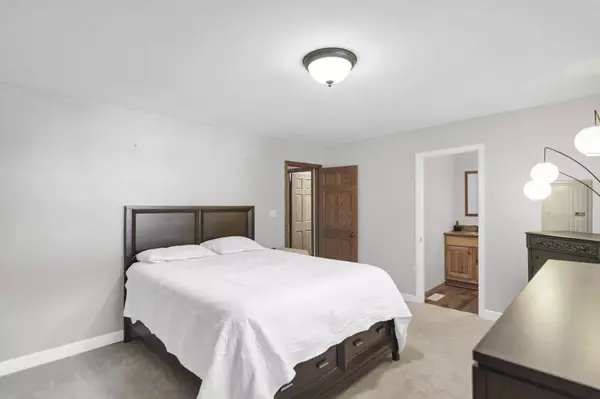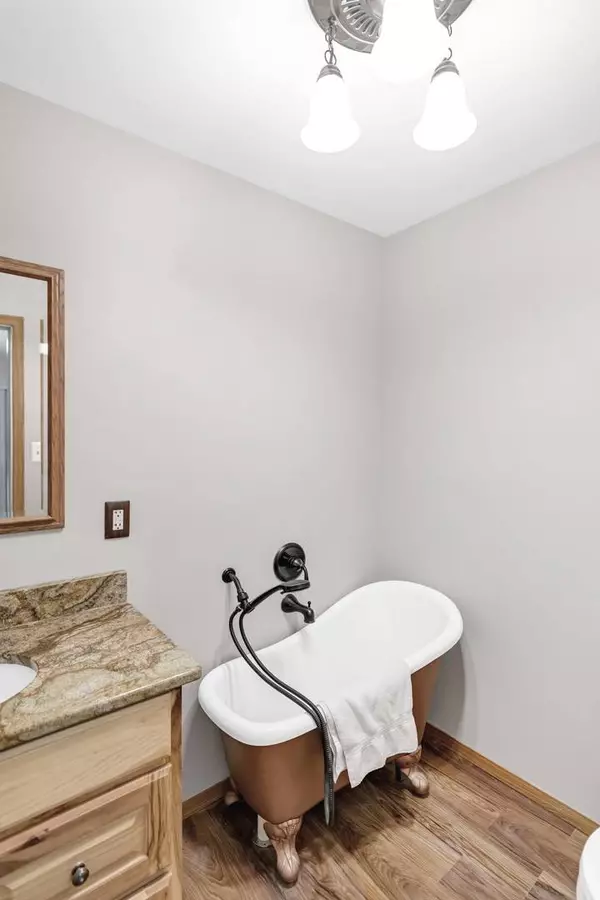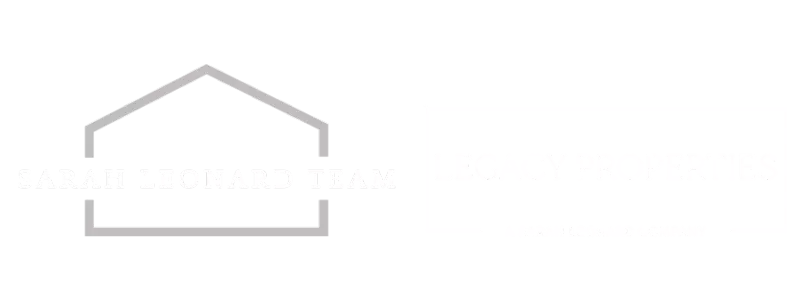
GALLERY
PROPERTY DETAIL
Key Details
Sold Price $346,0001.1%
Property Type Single Family Home
Sub Type Detached Single
Listing Status Sold
Purchase Type For Sale
Square Footage 1, 518 sqft
Price per Sqft $227
Subdivision Oak Hill
MLS Listing ID 12406839
Sold Date 08/08/25
Style Ranch
Bedrooms 3
Full Baths 2
Year Built 1972
Annual Tax Amount $7,106
Tax Year 2024
Lot Size 9,343 Sqft
Lot Dimensions 79X118
Property Sub-Type Detached Single
Location
State IL
County Kane
Area North Aurora
Rooms
Basement Crawl Space
Building
Lot Description Water Garden
Building Description Cedar,Stone, No
Sewer Public Sewer
Water Public
Level or Stories 1 Story
Structure Type Cedar,Stone
New Construction false
Interior
Interior Features 1st Floor Bedroom, 1st Floor Full Bath, Built-in Features
Heating Natural Gas
Cooling Central Air
Fireplaces Number 1
Fireplaces Type Wood Burning
Equipment Water-Softener Owned, Security System, CO Detectors, Ceiling Fan(s), Sump Pump, Water Heater-Gas
Fireplace Y
Appliance Range, Refrigerator, Washer, Dryer, Water Softener Owned
Laundry Main Level
Exterior
Garage Spaces 2.0
Roof Type Asphalt
Schools
Elementary Schools Goodwin Elementary School
Middle Schools Jewel Middle School
High Schools West Aurora High School
School District 129 , 129, 129
Others
HOA Fee Include None
Ownership Fee Simple
Special Listing Condition None
SIMILAR HOMES FOR SALE
Check for similar Single Family Homes at price around $346,000 in North Aurora,IL

Active
$449,000
1027 Fitzwilliam WAY, North Aurora, IL 60542
Listed by Toby Stange of @properties Christie's International Real Estate3 Beds 2 Baths 1,958 SqFt
Open House
$504,975
448 Prairie Ridge LN, North Aurora, IL 60542
Listed by Kimberly Grant of john greene, Realtor3 Beds 2 Baths 1,925 SqFt
Active Under Contract
$489,990
1687 Breton AVE, North Aurora, IL 60542
Listed by Linda Little of Little Realty4 Beds 2.5 Baths 2,289 SqFt
CONTACT


