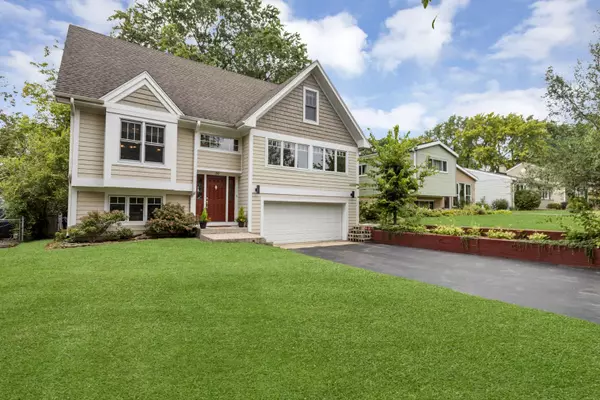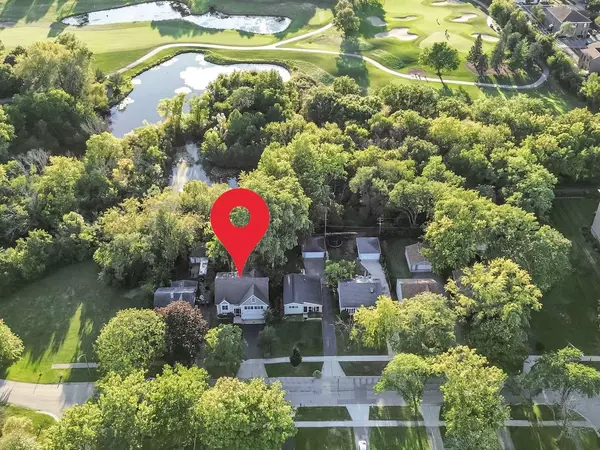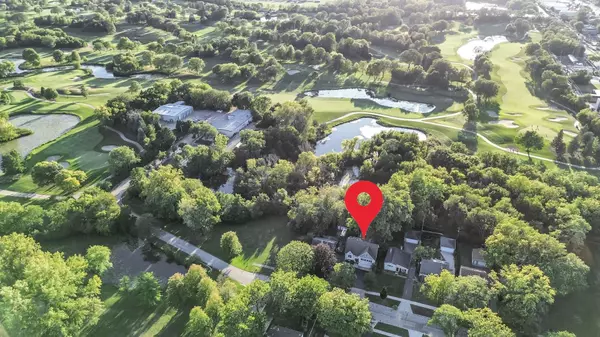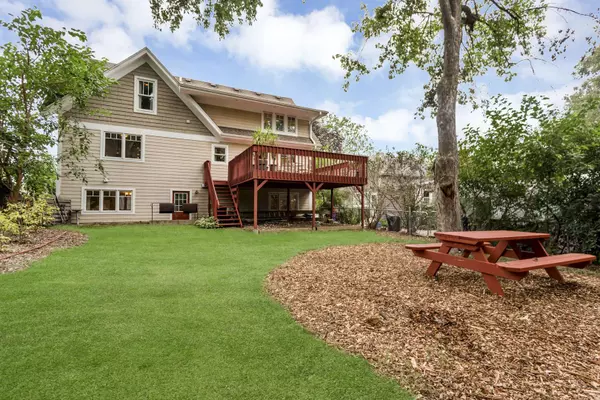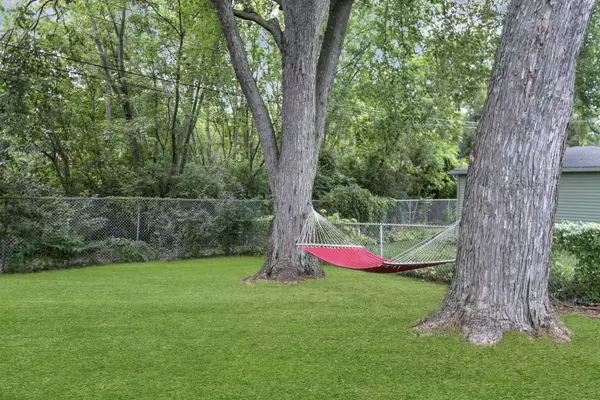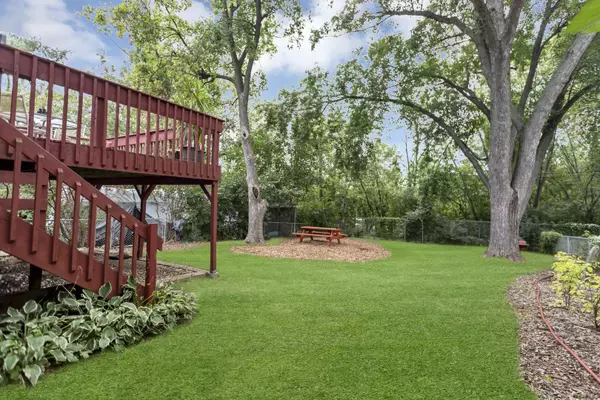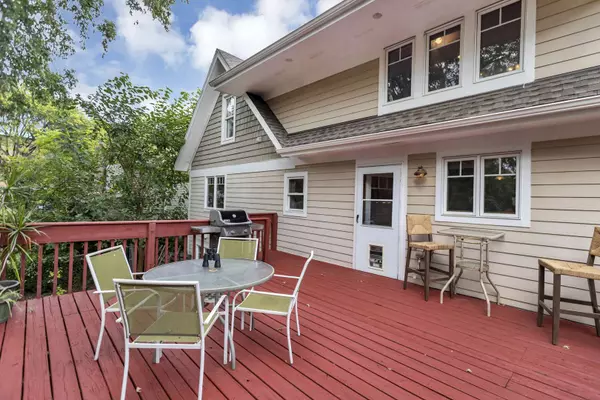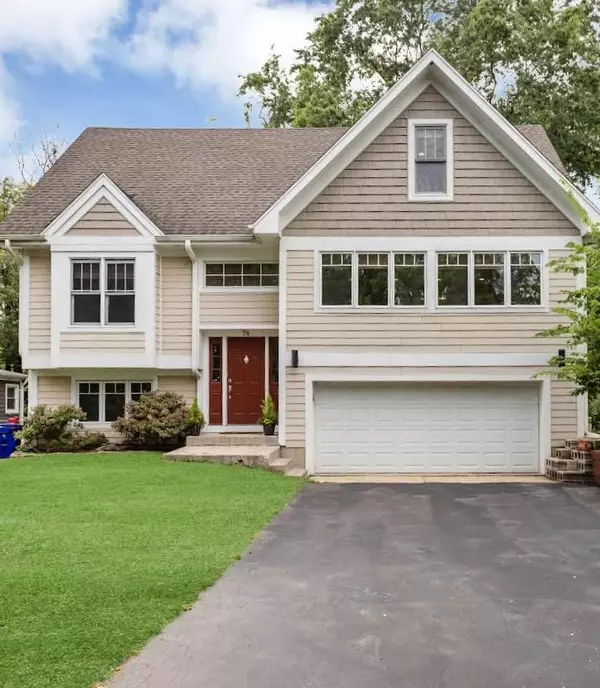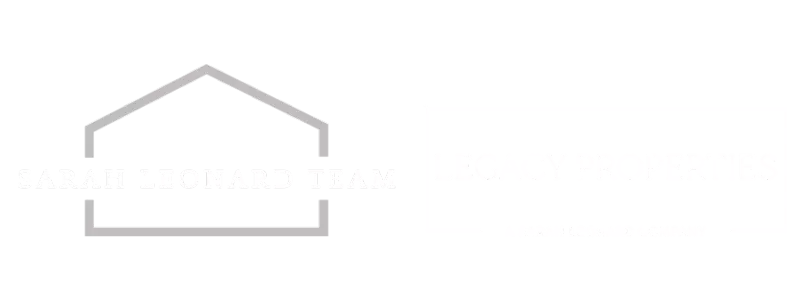
GALLERY
PROPERTY DETAIL
Key Details
Sold Price $565,0004.2%
Property Type Single Family Home
Sub Type Detached Single
Listing Status Sold
Purchase Type For Sale
Square Footage 2, 468 sqft
Price per Sqft $228
MLS Listing ID 12174141
Sold Date 11/16/24
Bedrooms 4
Full Baths 3
Year Built 1968
Annual Tax Amount $11,839
Tax Year 2023
Lot Dimensions 7468
Property Sub-Type Detached Single
Location
State IL
County Dupage
Area Glen Ellyn
Rooms
Basement Finished, Partial, Walk-Out Access
Building
Lot Description Mature Trees
Building Description Fiber Cement, No
Sewer Public Sewer
Water Public
Level or Stories Split Level
Structure Type Fiber Cement
New Construction false
Interior
Interior Features Cathedral Ceiling(s), 1st Floor Full Bath, Walk-In Closet(s)
Heating Natural Gas
Cooling Central Air
Flooring Hardwood
Fireplace N
Appliance Range, Microwave, Dishwasher, Refrigerator, Washer, Dryer, Disposal
Laundry Upper Level, In Unit, Multiple Locations
Exterior
Garage Spaces 2.0
Community Features Curbs, Sidewalks, Street Paved
Roof Type Asphalt
Schools
Elementary Schools Park View Elementary School
Middle Schools Glen Crest Middle School
High Schools Glenbard South High School
School District 89 , 89, 87
Others
HOA Fee Include None
Ownership Fee Simple
Special Listing Condition None
SIMILAR HOMES FOR SALE
Check for similar Single Family Homes at price around $565,000 in Glen Ellyn,IL

Active
$550,000
121 S Parkside AVE, Glen Ellyn, IL 60137
Listed by Lina Dankha of Coldwell Banker Realty4 Beds 2.5 Baths 2,064 SqFt
Active
$397,000
23W285 Armitage AVE, Glen Ellyn, IL 60137
Listed by Jose Segura of RE/MAX American Dream3 Beds 2 Baths 1,179 SqFt
Active
$369,000
2N643 Diane AVE, Glen Ellyn, IL 60137
Listed by Donna Kosmas of Realty Executives Advance4 Beds 1.5 Baths 1,200 SqFt
CONTACT


