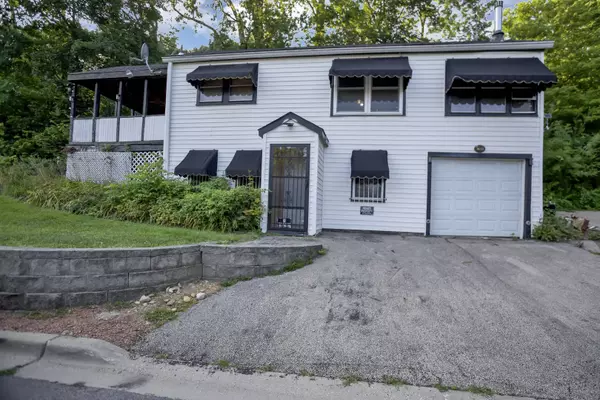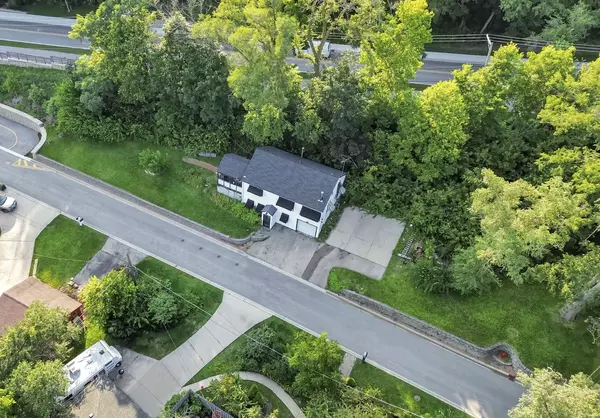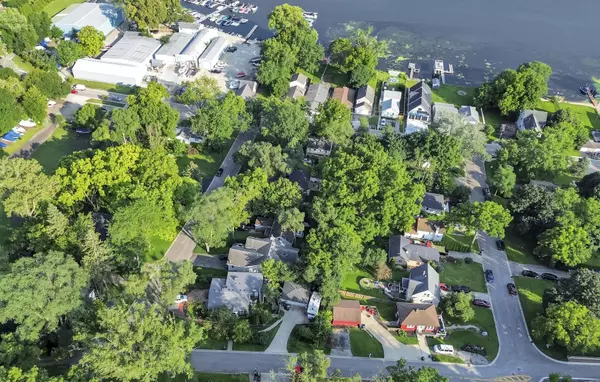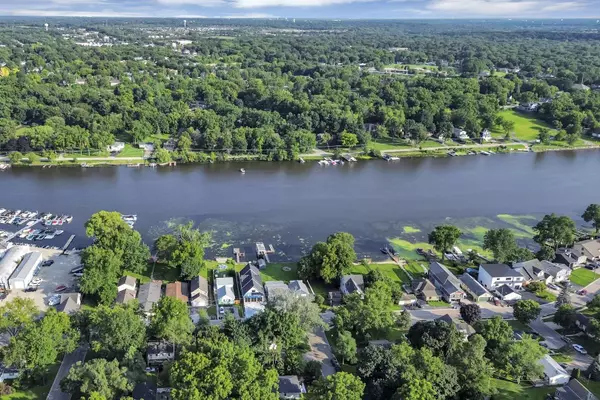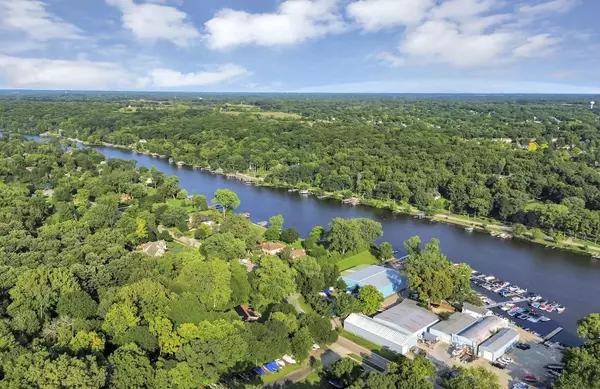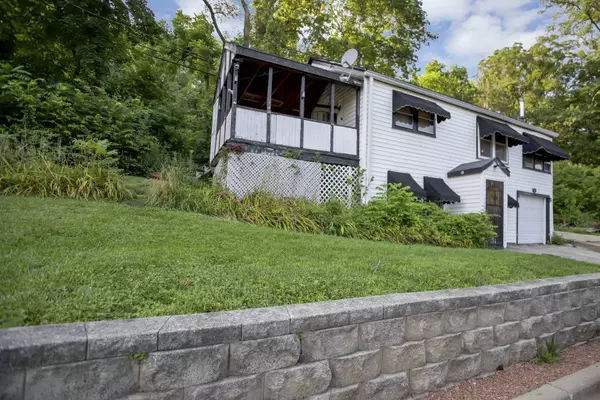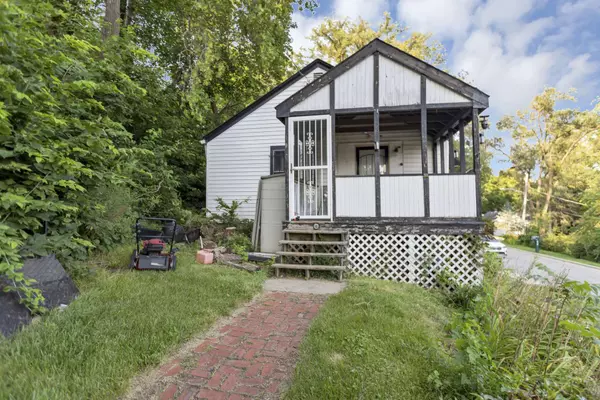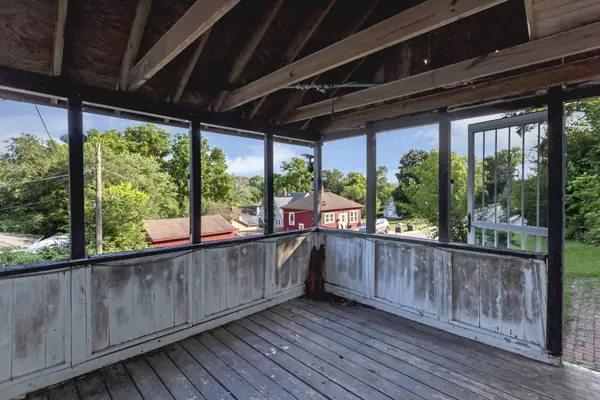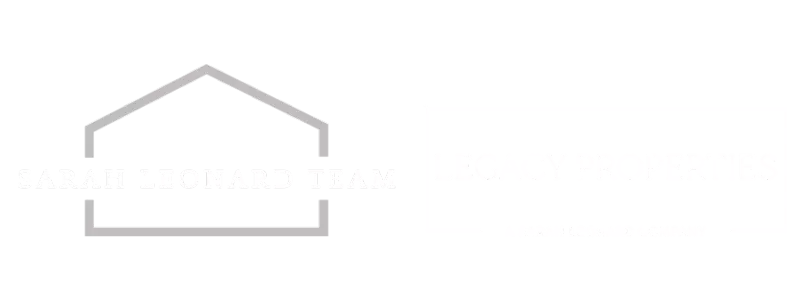
GALLERY
PROPERTY DETAIL
Key Details
Sold Price $150,0008.5%
Property Type Single Family Home
Sub Type Detached Single
Listing Status Sold
Purchase Type For Sale
Square Footage 1, 120 sqft
Price per Sqft $133
MLS Listing ID 12131481
Sold Date 09/03/24
Bedrooms 2
Full Baths 1
Year Built 1934
Annual Tax Amount $3,111
Tax Year 2023
Lot Dimensions 5724
Property Sub-Type Detached Single
Location
State IL
County Mchenry
Area Algonquin
Rooms
Basement Partially Finished, Partial
Building
Building Description Other, No
Sewer Public Sewer
Water Public
Level or Stories Raised Ranch
Structure Type Other
New Construction false
Interior
Interior Features 1st Floor Bedroom, 1st Floor Full Bath
Heating Natural Gas, Forced Air
Cooling None
Fireplace N
Appliance Range, Refrigerator
Laundry In Unit
Exterior
Garage Spaces 1.0
Schools
Elementary Schools Eastview Elementary School
Middle Schools Algonquin Middle School
High Schools Dundee-Crown High School
School District 300 , 300, 300
Others
HOA Fee Include None
Ownership Fee Simple
Special Listing Condition None
CONTACT


