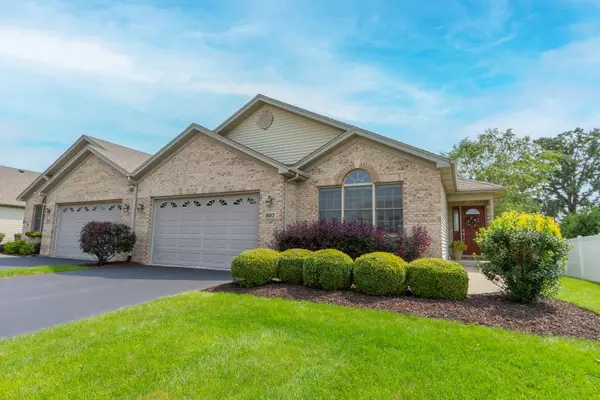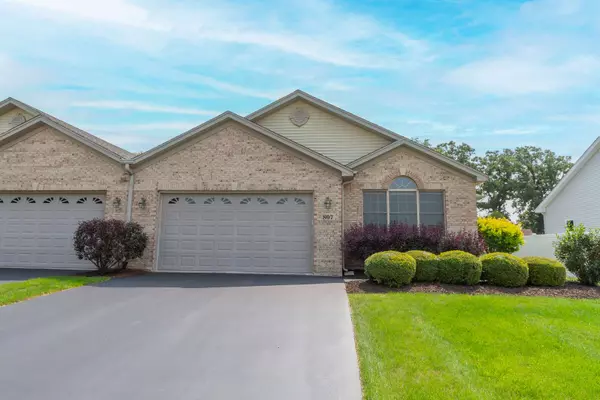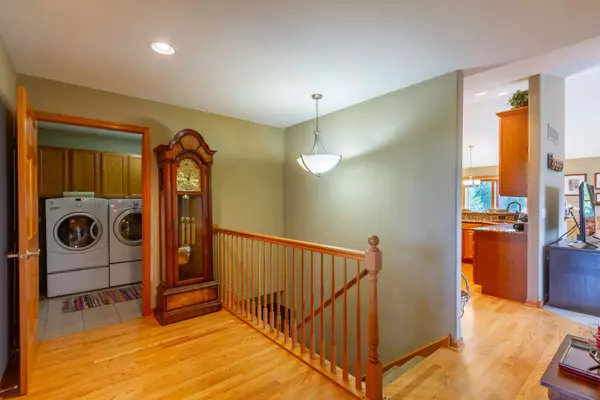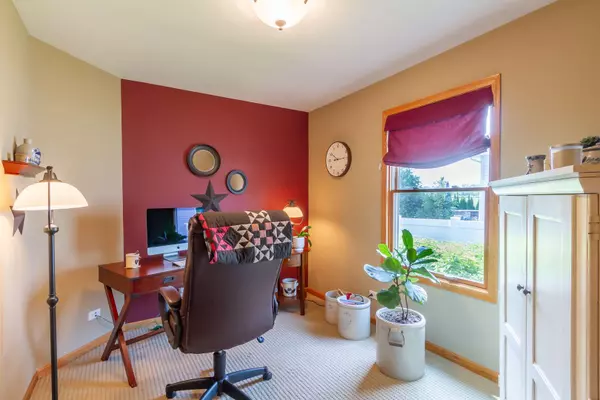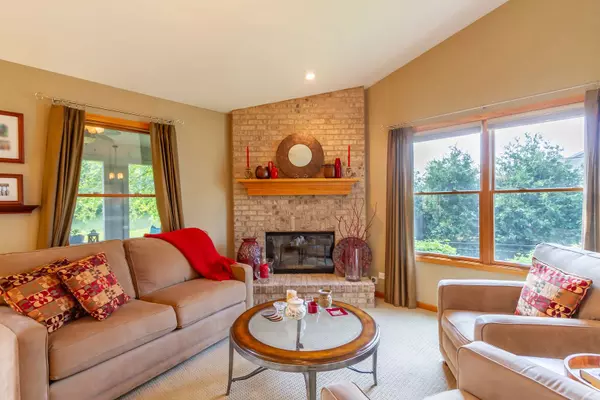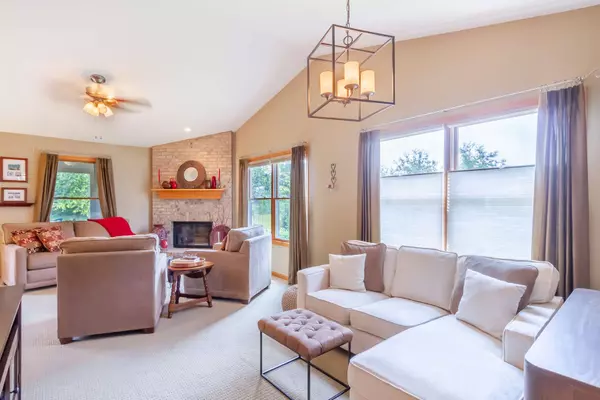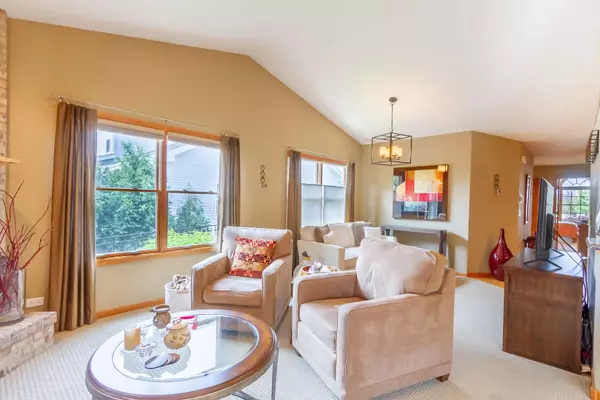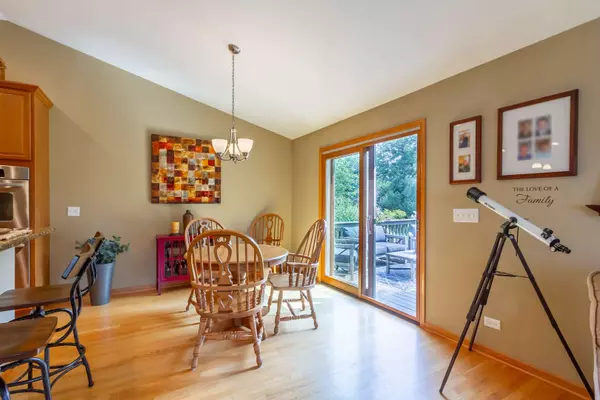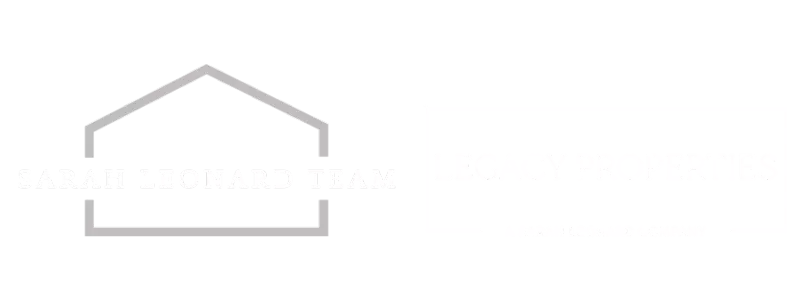
GALLERY
PROPERTY DETAIL
Key Details
Sold Price $385,0002.7%
Property Type Single Family Home
Sub Type 1/2 Duplex
Listing Status Sold
Purchase Type For Sale
Square Footage 1, 910 sqft
Price per Sqft $201
Subdivision Hampshire Highlands
MLS Listing ID 12116882
Sold Date 09/20/24
Bedrooms 3
Full Baths 3
Year Built 2008
Annual Tax Amount $6,262
Tax Year 2023
Lot Dimensions 6867
Property Sub-Type 1/2 Duplex
Location
State IL
County Kane
Area Hampshire / Pingree Grove
Rooms
Basement Partially Finished, Full
Building
Building Description Vinyl Siding,Brick, No
Story 1
Sewer Public Sewer
Water Public
Structure Type Vinyl Siding,Brick
New Construction false
Interior
Interior Features Cathedral Ceiling(s), 1st Floor Full Bath
Heating Natural Gas, Forced Air
Cooling Central Air
Flooring Hardwood
Fireplaces Number 1
Equipment Water-Softener Rented, TV-Dish
Fireplace Y
Appliance Double Oven, Microwave, Dishwasher, Refrigerator, Washer, Dryer
Laundry Main Level, In Unit, Sink
Exterior
Garage Spaces 2.0
Roof Type Asphalt
Schools
Elementary Schools Hampshire Elementary School
Middle Schools Hampshire Middle School
High Schools Hampshire High School
School District 300 , 300, 300
Others
HOA Fee Include None
Ownership Fee Simple
Special Listing Condition None
Pets Allowed Cats OK, Dogs OK
SIMILAR HOMES FOR SALE
Check for similar Single Family Homes at price around $385,000 in Hampshire,IL

Active Under Contract
$259,900
1450 Carlisle LN, Hampshire, IL 60140
Listed by Amanda Jones of Associates Realty2 Beds 1.5 Baths 1,265 SqFt
Active
$340,000
681 Hampshire DR, Hampshire, IL 60140
Listed by Kathleen O'Reilly of RE/MAX Horizon3 Beds 3 Baths 1,918 SqFt
Active Under Contract
$304,900
586 Vine ST, Hampshire, IL 60140
Listed by Debbie Reyna of HomeSmart Connect LLC3 Beds 2.5 Baths 1,554 SqFt
CONTACT


