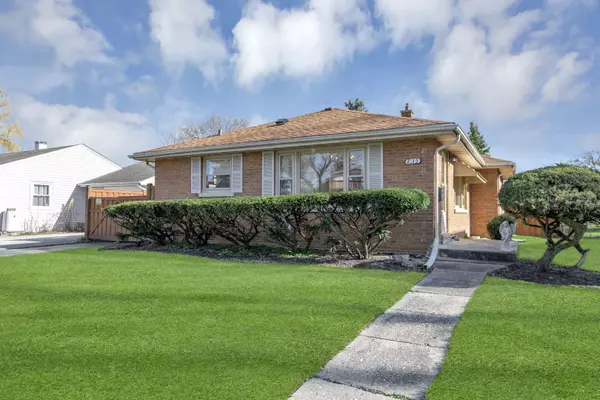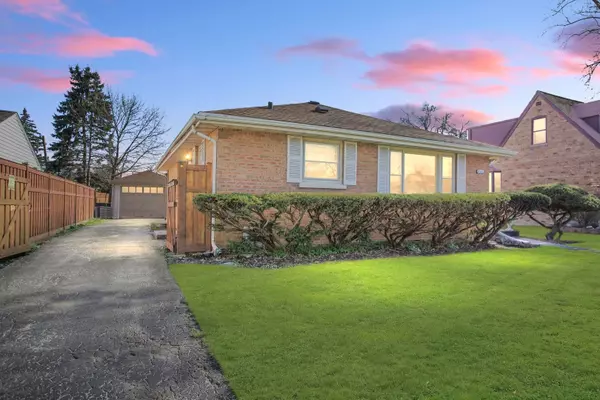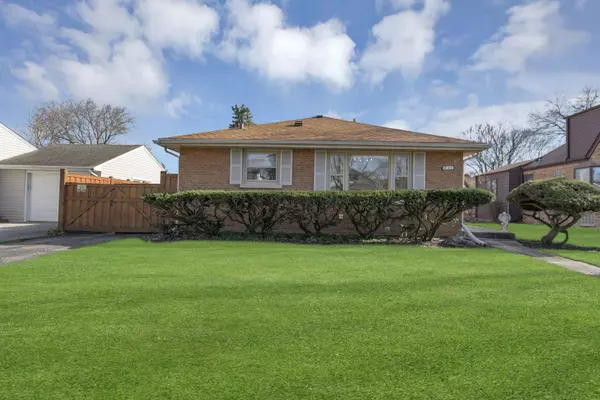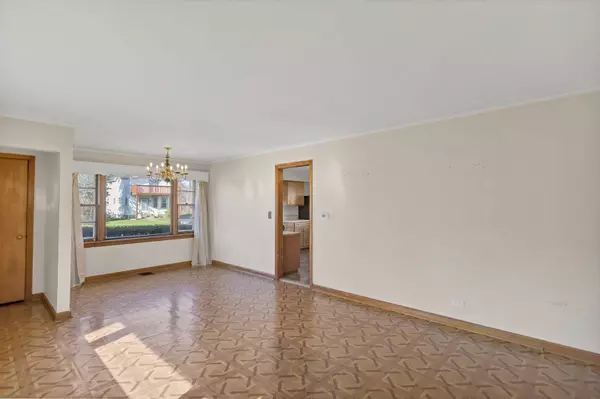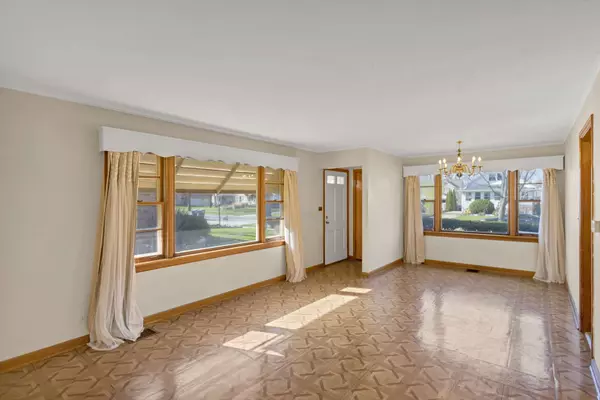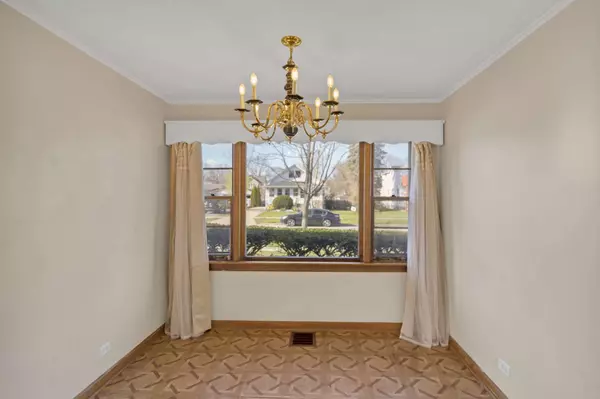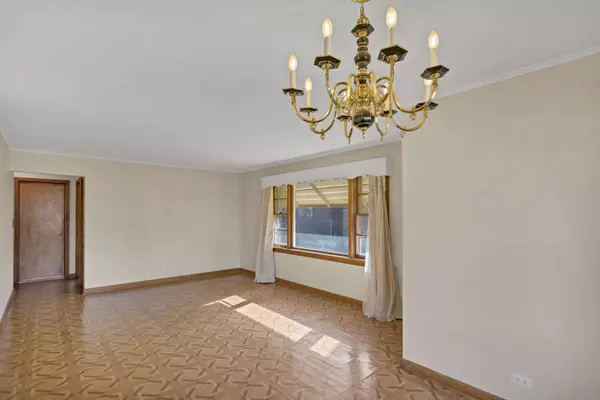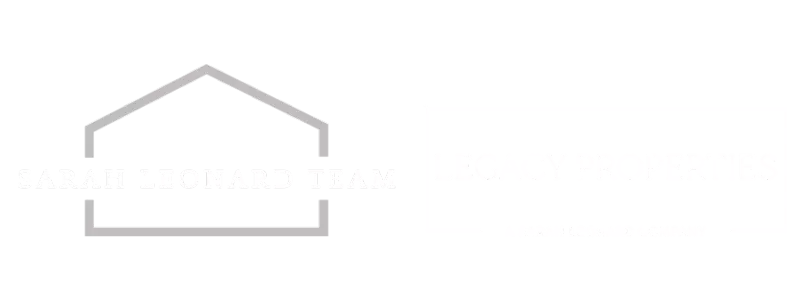
GALLERY
PROPERTY DETAIL
Key Details
Sold Price $335,5226.5%
Property Type Single Family Home
Sub Type Detached Single
Listing Status Sold
Purchase Type For Sale
Square Footage 1, 171 sqft
Price per Sqft $286
Subdivision Des Plaines Manor
MLS Listing ID 12025991
Sold Date 05/03/24
Style Ranch
Bedrooms 3
Full Baths 1
Year Built 1951
Annual Tax Amount $5,552
Tax Year 2022
Lot Size 7,100 Sqft
Lot Dimensions 7100
Property Sub-Type Detached Single
Location
State IL
County Cook
Area Des Plaines
Rooms
Basement Unfinished, Full
Building
Building Description Brick, No
Sewer Public Sewer
Water Public
Level or Stories 1 Story
Structure Type Brick
New Construction false
Interior
Interior Features 1st Floor Bedroom, 1st Floor Full Bath
Heating Natural Gas
Cooling None
Flooring Hardwood
Equipment CO Detectors, Sump Pump
Fireplace N
Appliance Range, Refrigerator, Washer, Dryer
Laundry In Unit, Sink
Exterior
Garage Spaces 1.0
Community Features Curbs, Sidewalks, Street Lights, Street Paved
Roof Type Asphalt
Schools
Elementary Schools Forest Elementary School
Middle Schools Algonquin Middle School
High Schools Maine West High School
School District 62 , 62, 207
Others
HOA Fee Include None
Ownership Fee Simple
Special Listing Condition None
SIMILAR HOMES FOR SALE
Check for similar Single Family Homes at price around $335,522 in Des Plaines,IL

Active
$324,900
9276 N Western AVE, Des Plaines, IL 60016
Listed by Sarah Han of Baird & Warner3 Beds 2 Baths 1,259 SqFt
Active Under Contract
$334,900
9532 Greenwood DR, Des Plaines, IL 60016
Listed by Anthony Disano of Parkvue Realty Corporation2 Beds 2 Baths 1,400 SqFt
Pending
$374,900
1056 E Villa DR, Des Plaines, IL 60016
Listed by Hayder Khalifa of Charles Rutenberg Realty of IL3 Beds 1.5 Baths 1,250 SqFt
CONTACT


