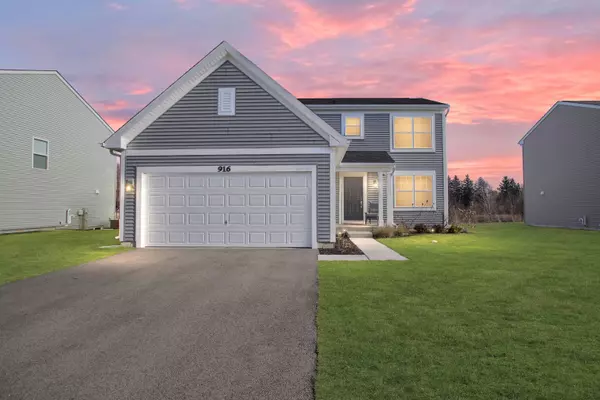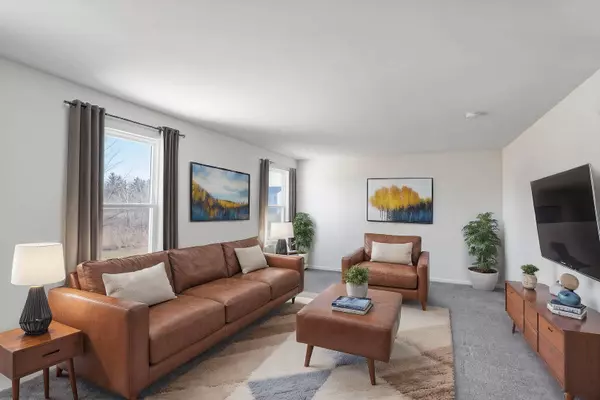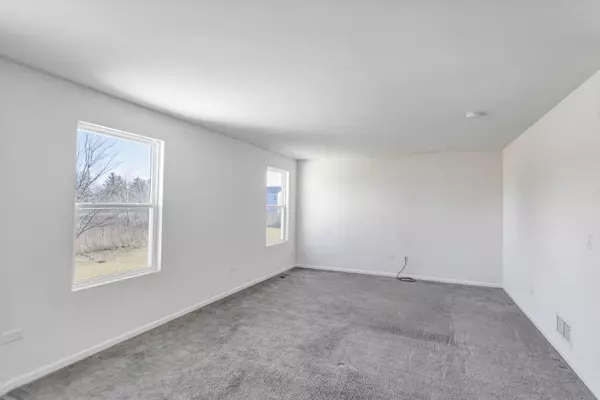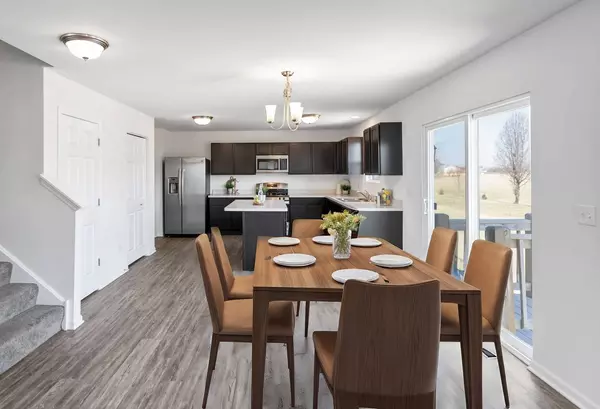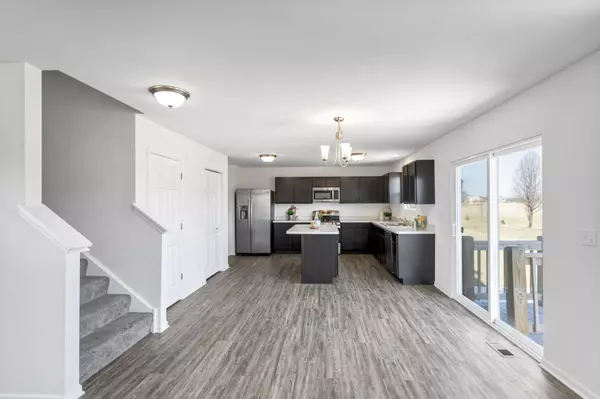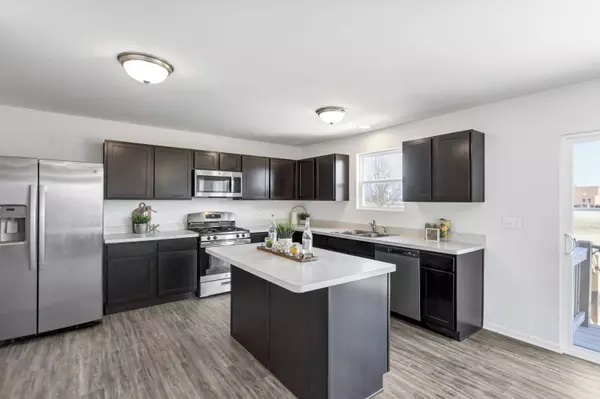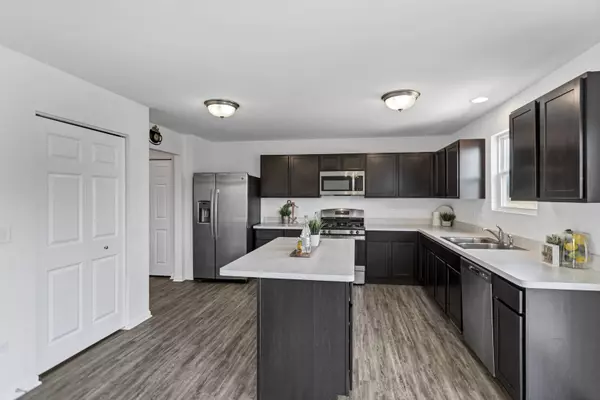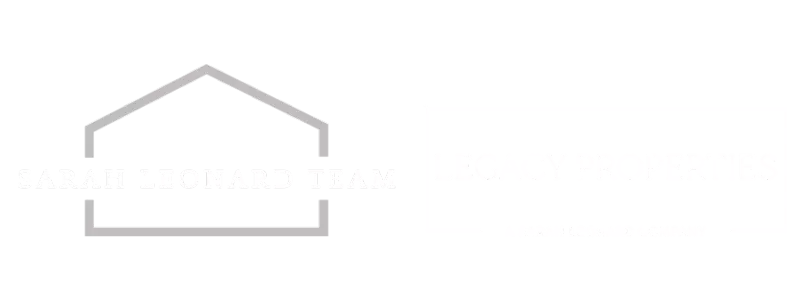
GALLERY
PROPERTY DETAIL
Key Details
Sold Price $319,000
Property Type Single Family Home
Sub Type Detached Single
Listing Status Sold
Purchase Type For Sale
Square Footage 1, 695 sqft
Price per Sqft $188
Subdivision Lakewood Springs Club
MLS Listing ID 12259710
Sold Date 02/21/25
Style Traditional
Bedrooms 3
Full Baths 2
Half Baths 1
HOA Fees $42/mo
Year Built 2022
Annual Tax Amount $7,843
Tax Year 2023
Lot Dimensions 65 X 120
Property Sub-Type Detached Single
Location
State IL
County Kendall
Area Plano
Rooms
Basement Unfinished, Partial
Building
Building Description Vinyl Siding, No
Sewer Public Sewer
Water Public
Level or Stories 2 Stories
Structure Type Vinyl Siding
New Construction false
Interior
Interior Features Walk-In Closet(s), Open Floorplan, Separate Dining Room, Pantry
Heating Natural Gas, Forced Air
Cooling Central Air
Flooring Laminate
Equipment CO Detectors, Sump Pump
Fireplace N
Appliance Range, Microwave, Dishwasher, Refrigerator, Washer, Dryer, Disposal
Laundry Main Level, In Unit
Exterior
Garage Spaces 2.0
Community Features Clubhouse, Park, Pool, Tennis Court(s), Curbs, Sidewalks
Roof Type Asphalt
Schools
Elementary Schools P H Miller Elementary School
Middle Schools Plano Middle School
High Schools Plano High School
School District 88 , 88, 88
Others
HOA Fee Include Insurance,Clubhouse,Pool
Ownership Fee Simple w/ HO Assn.
Special Listing Condition None
SIMILAR HOMES FOR SALE
Check for similar Single Family Homes at price around $319,000 in Plano,IL

Active Under Contract
$240,000
111 W North ST, Plano, IL 60545
Listed by Jacqueline Goldman of Nest Equity Realty3 Beds 1.5 Baths 1,108 SqFt
Active
$310,000
508 Ramsden RD, Plano, IL 60545
Listed by Frank Rusin of Four Seasons Realty, Inc.3 Beds 2.5 Baths 1,604 SqFt
Active Under Contract
$349,900
405 Cooper ST, Plano, IL 60545
Listed by Maria Corral of RE/MAX Your Space4 Beds 3.5 Baths 1,536 SqFt
CONTACT


