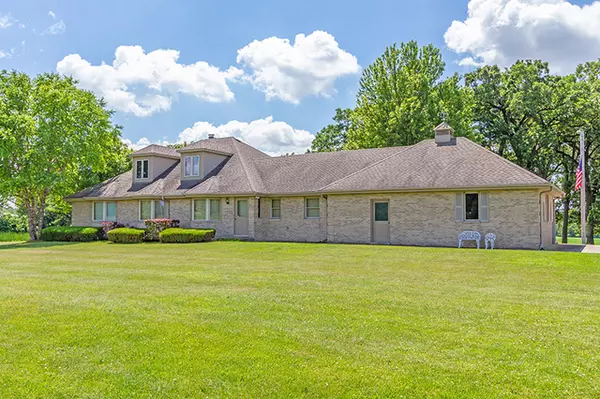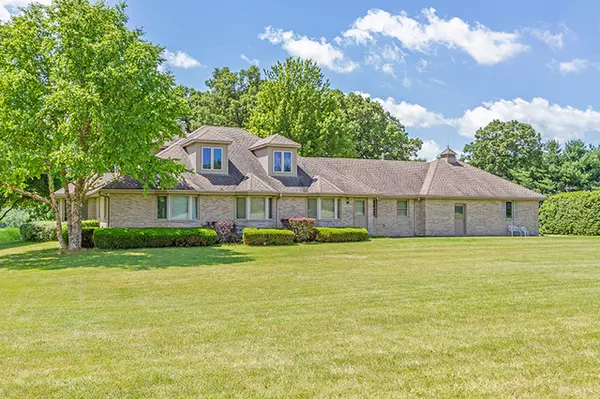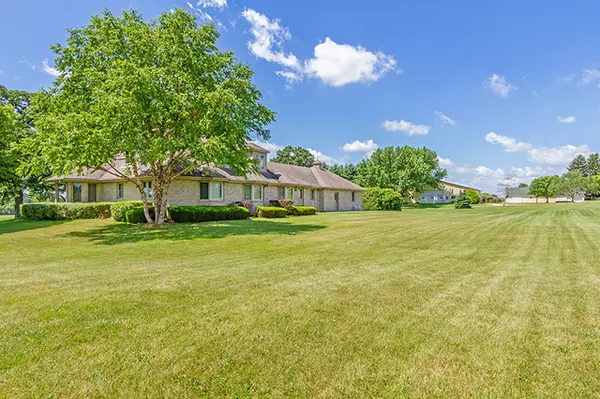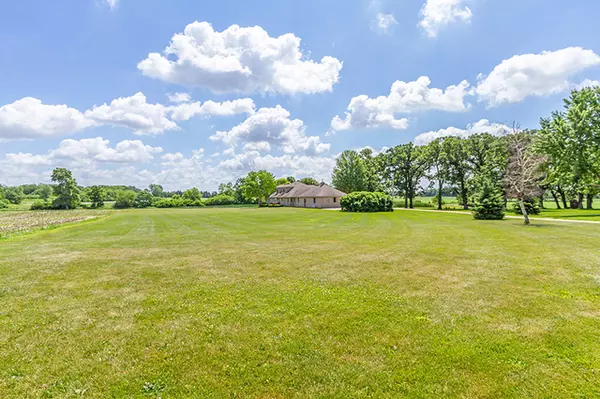$975,000
$1,025,000
4.9%For more information regarding the value of a property, please contact us for a free consultation.
3 Beds
2.5 Baths
2,889 SqFt
SOLD DATE : 09/30/2020
Key Details
Sold Price $975,000
Property Type Single Family Home
Sub Type Detached Single
Listing Status Sold
Purchase Type For Sale
Square Footage 2,889 sqft
Price per Sqft $337
MLS Listing ID 10780159
Sold Date 09/30/20
Style Cape Cod
Bedrooms 3
Full Baths 2
Half Baths 1
Year Built 1997
Annual Tax Amount $11,890
Tax Year 2018
Lot Size 78.900 Acres
Lot Dimensions 78.9
Property Description
RARE OPPORTUNITY! 78.9-Acre Estate Complete with Barn, Poultry Coop, Shed, 3-Car Garage with Workshop! Income-producing Land Zoned Agriculture! Parcel can be sub-divided. Spectacular Cape Cod Home Offers Over 2900 Sqft of Living Space PLUS Full Basement! Spacious Great Room is the Ideal Space for Gathering with Cozy Brick Fireplace and Bay Windows Allowing for Tons of Natural Light! Eat-in Kitchen Boasts an Abundance of White Cabinetry, Large Center Island with Breakfast Bar, and Supersized Walk-in Pantry! Gorgeous Sun Room with Wood Paneling & Ceiling and Serene Views of the Land! Two Bedrooms on the Main Floor with Private Loft Suite Upstairs! Mature Trees and Landscape with Quiet Pond! Great Location ~ All Schools within less than 3 Miles! Close to Town and Easy Access to Hwy 20, Rts 47 & 72, and I-90! Don't Miss Out!
Location
State IL
County Kane
Area Hampshire / Pingree Grove
Rooms
Basement Full
Interior
Interior Features First Floor Bedroom, First Floor Full Bath, Walk-In Closet(s)
Heating Natural Gas, Forced Air
Cooling Central Air
Fireplaces Number 1
Fireplaces Type Attached Fireplace Doors/Screen, Gas Log, Gas Starter
Equipment Water-Softener Owned, CO Detectors, Ceiling Fan(s), Sump Pump
Fireplace Y
Appliance Range, Dishwasher, Water Softener Owned
Laundry Gas Dryer Hookup
Exterior
Exterior Feature Patio, Storms/Screens, Workshop
Garage Attached
Garage Spaces 3.0
Community Features Horse-Riding Area, Lake, Water Rights
Waterfront false
Roof Type Asphalt
Building
Lot Description Horses Allowed, Pond(s), Water View, Mature Trees
Sewer Septic-Private
Water Private Well
New Construction false
Schools
Elementary Schools Hampshire Elementary School
Middle Schools Hampshire Middle School
High Schools Hampshire High School
School District 300 , 300, 300
Others
HOA Fee Include None
Ownership Fee Simple
Special Listing Condition None
Read Less Info
Want to know what your home might be worth? Contact us for a FREE valuation!

Our team is ready to help you sell your home for the highest possible price ASAP

© 2024 Listings courtesy of MRED as distributed by MLS GRID. All Rights Reserved.
Bought with Vivian Knell • Knell Realty Group LLC
GET MORE INFORMATION

Broker | Owner






