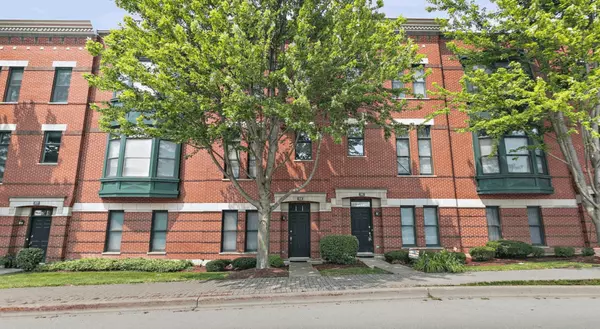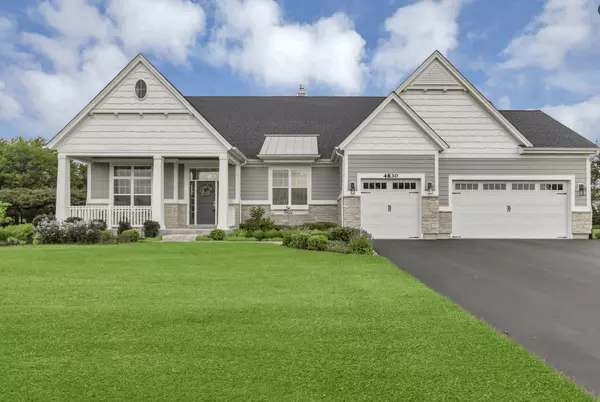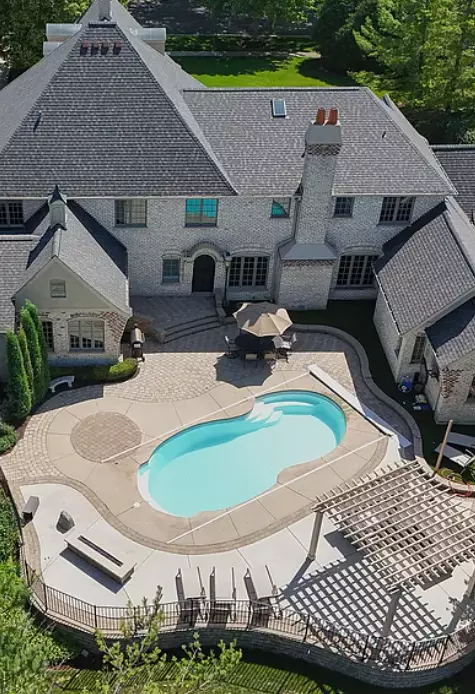HOTTEST ARCHITECTURAL STYLES IN ALGONQUIN, ILLINOIS

Algonquin architecture has a rich history which can be seen partly through its wide selection of styles. Some styles, like Queen Anne and Craftsman, are easier to spot than others. This charming Illinois town is filled with gorgeous architecture. If you’re interested in learning more or in buying or selling Algonquin real estate, a talented and experienced broker like the Sarah Leonard Team members can help you.
AMERICAN FOURSQUARE
Sears and various retailers sold prefabricated Foursquare houses, which is why there are so many nationwide. The foursquare is more of a type of build than an actual style. Foursquare buildings can have Colonial, Mission, or other style leanings.
They are typically two-story or two-and-a-half-story homes in the form of a square. The roof is pyramid shaped and usually has a dormer. Most have large windows on the sides of the house with overhanging roofs. Not all have a front porch, but if they do, the porch is usually the same width as the front of the house.
The first and second floors in the interior consist of four equal-sized rooms or four squares. That and its exterior shape are where the foursquare gets its name. One great example of a foursquare home in Algonquin is the former Duensing Brothers General Store on South Harrison Street. It was built in 1911 and is now a private residence.
ART DECO
Art Deco is a style from Paris transported to the United States in the mid-1920s. This style's buildings use terracotta, chrome, aluminum, and decorative glass. Many structures have contrasting color schemes or bold colors. Intricate detailing includes sunbursts, zig-zags, chevrons, pyramids, and other geometric patterns. Often, the windows were lined up horizontally in a long row, and sometimes builders incorporated opaque glass or glass block. The corners on the roof of Art Deco buildings frequently have a decorative element to make them stand out and seem grand.
Some famous Art Deco structures are Rockefeller Center, the Chrysler Building, and the Empire State Building. Locally, the 1925 William Ohl building on South Main Street, which was once a bakery, was designed in the Art Deco style. It is a two-toned brick building with terracotta accents, decorative corner pieces, door carvings, and six upper windows in a row.
BUNGALOW
A bungalow is more of a description of a house's basic size and layout than a style. Many bungalows are fashioned in the craftsman style but can also be found in other styles like the Mediterranean.
Bungalows are usually small, less than 1,500 square feet, and are one story tall with a small upper room but not an entire upper floor. The upper chamber has a dormer window, usually centered midway. Many bungalows have a front porch that runs the width of the front of the house. They have an open floor plan, and most have a fireplace as the main feature. Many examples of bungalows can be found in Algonquin.
CRAFTSMAN
Craftsman houses are simple and unadorned. They have low-pitched roofs that overhang. Craftsman builds always have a porch of some kind. Some have a small covered patio, and others have a wide one with robust columns squared off instead of round. Many Craftsman homes are one story, but some have a second floor.
Craftsman homes can be found throughout Algonquin. Their aesthetic is of an earthy quality. They are usually painted in earth tones and made of wood, brick, or stucco, and the doors and windows have wide trim. A fireplace, open floor plan, exposed wood beams, and built-in elements like bookshelves and window seats complete the look. Many of the craftsman homes in Illinois are made of brick, with the steps to the porch on the side leading to a driveway or a sidewalk.
FALSE FRONT
False Front buildings are easy to spot but are rare today. Looking at the structure from the back or the side, one can see that the facade extends well past the height of the rest of the building. False Front structures make the building look more prominent.
The Voytech building from 1893 and the Blacksmith building from 1856, both on South Main Street downtown, are examples of False Front architectural styles. The Blacksmith building is two brick buildings with one false front, so it appears to be one large, uniform building.
GREEK REVIVAL
The buildings of ancient Greece inspired the Greek Revival style. It involves symmetry, elegance, and simplicity. The Greek Revival architecture in the United States spread in the 1800s. At the time, most people could not afford architects, so the style was modified based on the availability of materials, local talent, and tastes.
The building material ranged from brick to stucco or wood. Many prominent buildings, but not all homes, have temple-style columns painted white to emulate the marble used in Greece. Slightly slanted roofs with gables and decorative trim around the doors and windows are also part of the style. The interior layouts are open, with ornate ceilings made of plaster, and many have windows that are low to the floor. There are examples of the Greek Revival style in Algonquin, but they are more subdued in tone, so they are more challenging to spot.
ITALIANATE
Italianate-style homes pay homage to the Italian Renaissance and homes in the Italian countryside. Still, they are considered part of Victorian architecture because of the location and era they originated. Italianates are two-story homes. They can be rectangular, L or U shaped, and generally constructed of brick or clapboard.
In the Italianate style, the roof overhangs and the eaves have noticeable ornate brackets. The windows are tall and narrow, with decorative trim sometimes made of cast iron. Many Italianate homes will have a porch with columns. Many row homes in cities like New York and New Orleans are made in the Italianate style. There are several examples of this style in Algonquin as well.
PRAIRIE
The renowned architect Frank Lloyd Wright made the Prairie-style house famous. Prairie houses generally have low profiles and horizontal lines with flat roofs that overhang. They are supposed to be inconspicuous and blend in with the nature around them. Spaces that blend indoors and outdoors are typical for this home style. Open floor plans, sweeping walls of windows, exotic wood, and built-in features are hallmarks of the style’s interior.
The historic landmark Algonquin Village Hall has elements of the Prairie style. Ranch homes, which have been popular for decades and are found throughout Algonquin neighborhoods, are offshoots of the Prairie style.
QUEEN ANNE
The Queen Anne style of architecture is categorized as a Victorian home. Queen Anne is meant to emulate the architecture from England’s past. People of that period used to build additions to their homes over time, which is why the homes had multiple roofs and asymmetrical or irregularly shaped rooms. The Queen Anne style mimics this by creating steeply pitched roofs, scalloped shingles, dormers, gables, turrets, and towers. The homes are ornate, usually with angled bay windows, stained glass, and wraparound front porches with elaborate spindles.
This style can be seen scattered throughout Algonquin or by looking at the colorful Christian Geister House, which is listed on the National Register of Historic Places and is a terrific example of the Queen Anne style.
TRANSITIONAL
A transitional style of architecture can be a combination of several architectural styles or a contemporary take on a classic style. Many new builds in Algonquin take the transitional approach to style, which also encompasses the modern lifestyle and adaptable designs and floor plans.
The transitional style is also a way to acknowledge past designs but incorporate new technology and enhancements in a visually appealing way. For instance, a transitional-style home may add solar panels, but it will do so in such a way as not to overshadow the look of the design. It may have shutters, but they will not just be for decoration. They can be used to keep out the harsh midday sun to help with energy consumption.
LET SARAH LEONARD HELP
Algonquin has a beautiful mix of architectural styles. If you are looking for your next home and you want a particular style, Sarah Leonard and her team of expert agents can help. They are familiar with the homes for sale in Algonquin, IL, and many other regions.
Sarah has been featured in Top Agent Magazine, and her team sold more homes in 2020-2022 than any other team in Illinois, so rest assured, they have the experience buyers and sellers need in today’s market. If you are interested in houses, condominiums, or townhomes for sale in Algonquin, IL, you do not have to go through the process alone. The Sarah Leonard Team is waiting to help you find your dream home, so contact them today.
Categories
Recent Posts

Record-Breaking Sale at Palatine Station — Listed by Sarah Leonard & Suzi Warner!

Just Sold in St. Charles, IL – 6.5% Over Asking! | Top Chicagoland Real Estate Team 4830 Foley Ln, St. Charles, IL 60174

How the Sarah Leonard Team Sells Homes FAST in Chicagoland — No Matter the Market

How the Sarah Leonard Team Sells Homes Fast in Chicagoland — In Any Market

A Piece of Lakefront Paradise at 6301 N Sheridan Rd Unit 11D, Chicago, IL 60660

Stunning Home with Modern Features at 546 Independence Ave, South Elgin, IL 60177

Just Sold! 2101 South St, Geneva, IL 60134

The Ultimate Lifestyle Awaits in Cornerstone Lakes, West Chicago

Indulge in Luxury with This DeKalb Masterpiece at 450 Billings Drive

A New Level of Comfort: 810 Royal Glen DR, Cary, IL 60013
GET MORE INFORMATION

Sarah Leonard
Broker | Owner
