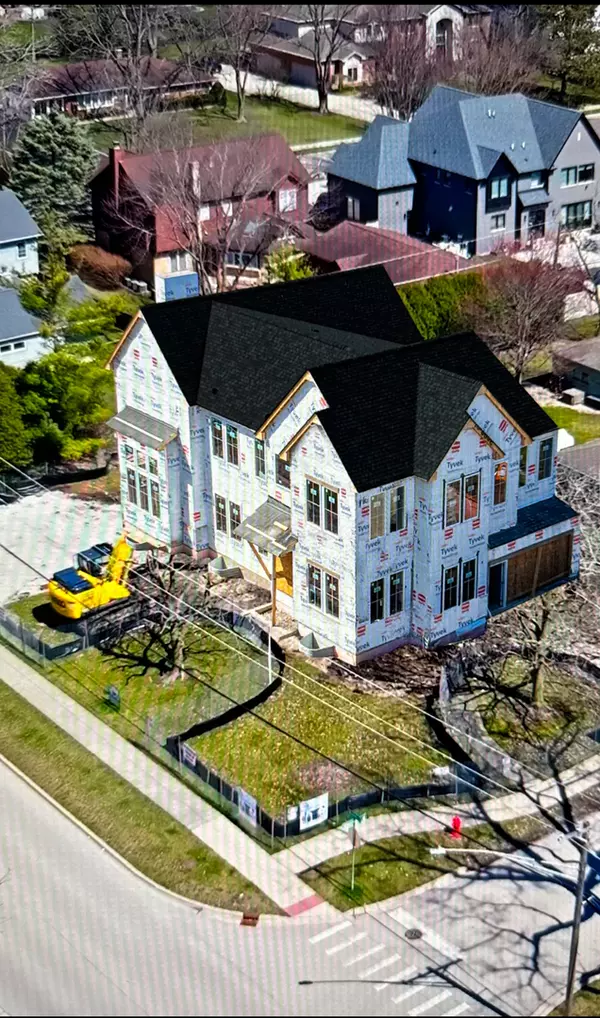
6 Beds
5 Baths
4,000 SqFt
6 Beds
5 Baths
4,000 SqFt
Key Details
Property Type Single Family Home
Sub Type Detached Single
Listing Status Active
Purchase Type For Sale
Square Footage 4,000 sqft
Price per Sqft $475
MLS Listing ID 12035197
Style Contemporary
Bedrooms 6
Full Baths 5
Year Built 2024
Annual Tax Amount $5,139
Tax Year 2022
Lot Size 10,018 Sqft
Lot Dimensions 75 X 130
Property Description
Location
State IL
County Cook
Area Northbrook
Rooms
Basement Full
Interior
Interior Features Vaulted/Cathedral Ceilings, Bar-Dry, Bar-Wet, Hardwood Floors, Wood Laminate Floors, Heated Floors, First Floor Bedroom, First Floor Laundry, Second Floor Laundry, First Floor Full Bath, Walk-In Closet(s), Ceiling - 10 Foot, Ceiling - 9 Foot, Coffered Ceiling(s), Beamed Ceilings, Open Floorplan, Special Millwork, Separate Dining Room, Pantry
Heating Natural Gas, Sep Heating Systems - 2+, Zoned
Cooling Central Air, Zoned
Fireplaces Number 2
Fireplaces Type Electric, Gas Log
Equipment Humidifier, TV-Cable, Fire Sprinklers, CO Detectors, Sump Pump, Sprinkler-Lawn, Air Purifier, Backup Sump Pump;, Multiple Water Heaters, Water Heater-Gas
Fireplace Y
Appliance Double Oven, Range, Microwave, Dishwasher, Refrigerator, High End Refrigerator, Freezer, Washer, Dryer, Disposal, Wine Refrigerator, Cooktop, Built-In Oven, Range Hood, Front Controls on Range/Cooktop, Gas Cooktop, Electric Oven, Wall Oven
Laundry Gas Dryer Hookup, In Unit, Sink
Exterior
Exterior Feature Patio
Parking Features Attached
Garage Spaces 2.0
Community Features Park, Sidewalks, Street Lights
Roof Type Asphalt
Building
Lot Description Corner Lot
Dwelling Type Detached Single
Foundation Yes
Sewer Public Sewer, Sewer-Storm
Water Lake Michigan
New Construction true
Schools
Elementary Schools Wescott Elementary School
Middle Schools Maple School
High Schools Glenbrook North High School
School District 30 , 30, 225
Others
HOA Fee Include None
Ownership Fee Simple
Special Listing Condition List Broker Must Accompany

GET MORE INFORMATION

Broker | Owner






