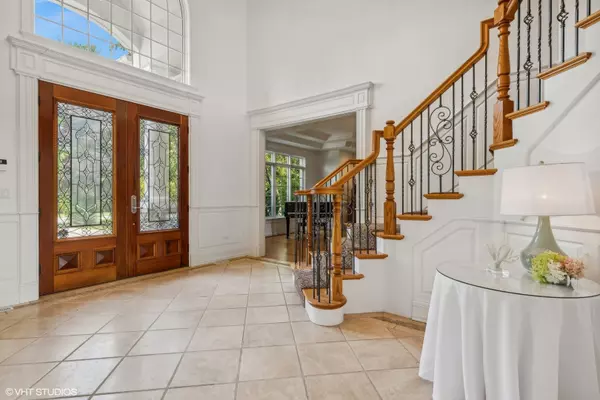
6 Beds
6.5 Baths
9,085 SqFt
6 Beds
6.5 Baths
9,085 SqFt
Key Details
Property Type Single Family Home
Sub Type Detached Single
Listing Status Active
Purchase Type For Sale
Square Footage 9,085 sqft
Price per Sqft $220
MLS Listing ID 12120647
Bedrooms 6
Full Baths 6
Half Baths 1
Year Built 2004
Annual Tax Amount $29,549
Tax Year 2023
Lot Size 0.660 Acres
Lot Dimensions 128X213X129X232
Property Description
Location
State IL
County Cook
Area Northbrook
Rooms
Basement Full
Interior
Interior Features Vaulted/Cathedral Ceilings, Skylight(s), Sauna/Steam Room, Bar-Wet, Hardwood Floors, Heated Floors, First Floor Bedroom, First Floor Laundry, Second Floor Laundry, First Floor Full Bath, Built-in Features, Walk-In Closet(s), Coffered Ceiling(s), Open Floorplan, Granite Counters, Separate Dining Room, Pantry
Heating Natural Gas, Forced Air, Sep Heating Systems - 2+, Zoned
Cooling Central Air, Zoned
Fireplaces Number 3
Fireplaces Type Wood Burning, Gas Log, Gas Starter
Equipment Humidifier, Security System, Intercom, Ceiling Fan(s), Sump Pump, Sprinkler-Lawn, Backup Sump Pump;, Multiple Water Heaters
Fireplace Y
Appliance Double Oven, Range, Microwave, High End Refrigerator, Washer, Dryer, Disposal, Wine Refrigerator, Range Hood
Laundry Multiple Locations, Sink
Exterior
Exterior Feature Balcony, Brick Paver Patio
Garage Attached
Garage Spaces 4.0
Waterfront false
Roof Type Shake
Building
Lot Description Fenced Yard, Landscaped
Dwelling Type Detached Single
Sewer Public Sewer
Water Public
New Construction false
Schools
Elementary Schools Shabonee School
Middle Schools Wood Oaks Junior High School
High Schools Glenbrook North High School
School District 27 , 27, 225
Others
HOA Fee Include None
Ownership Fee Simple
Special Listing Condition None

GET MORE INFORMATION

Broker | Owner






