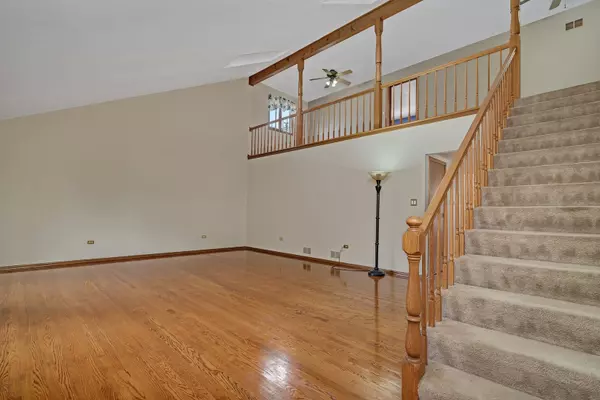
5 Beds
2.5 Baths
3,211 SqFt
5 Beds
2.5 Baths
3,211 SqFt
Key Details
Property Type Single Family Home
Sub Type Detached Single
Listing Status Active
Purchase Type For Sale
Square Footage 3,211 sqft
Price per Sqft $149
Subdivision Derby Hills
MLS Listing ID 12159591
Bedrooms 5
Full Baths 2
Half Baths 1
Year Built 1986
Annual Tax Amount $9,368
Tax Year 2022
Lot Size 0.260 Acres
Lot Dimensions 82X130
Property Description
Location
State IL
County Will
Area Homer Glen
Rooms
Basement Full
Interior
Interior Features Vaulted/Cathedral Ceilings, Skylight(s), First Floor Bedroom, First Floor Laundry
Heating Natural Gas, Forced Air
Cooling Central Air
Equipment CO Detectors, Ceiling Fan(s), Sprinkler-Lawn
Fireplace N
Exterior
Exterior Feature Storms/Screens
Parking Features Attached
Garage Spaces 2.0
Roof Type Asphalt
Building
Lot Description Partial Fencing, Sidewalks, Streetlights
Dwelling Type Detached Single
Sewer Public Sewer
Water Public
New Construction false
Schools
High Schools Lockport Township High School
School District 33C , 33, 205
Others
HOA Fee Include None
Ownership Fee Simple
Special Listing Condition None

GET MORE INFORMATION

Broker | Owner






