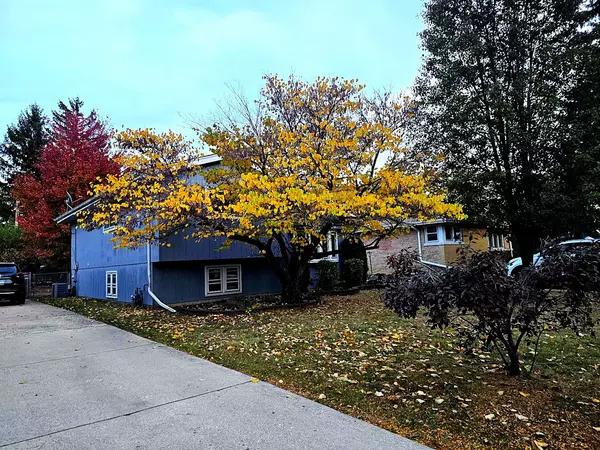3 Beds
2 Baths
1,193 SqFt
3 Beds
2 Baths
1,193 SqFt
Key Details
Property Type Single Family Home
Sub Type Detached Single
Listing Status Active
Purchase Type For Sale
Square Footage 1,193 sqft
Price per Sqft $300
MLS Listing ID 12188419
Style Tri-Level
Bedrooms 3
Full Baths 2
Year Built 1986
Annual Tax Amount $6,058
Tax Year 2023
Lot Dimensions 50X150
Property Description
Location
State IL
County Dupage
Area Wood Dale
Rooms
Basement Partial
Interior
Interior Features Hardwood Floors, Granite Counters
Heating Natural Gas
Cooling Central Air
Fireplace N
Appliance Range, Microwave, Dishwasher, Refrigerator, Washer, Dryer, Disposal
Exterior
Parking Features Detached
Garage Spaces 2.0
Building
Dwelling Type Detached Single
Sewer Public Sewer
Water Lake Michigan
New Construction false
Schools
Elementary Schools Oakbrook Elementary School
Middle Schools Wood Dale Junior High School
High Schools Fenton High School
School District 7 , 7, 100
Others
HOA Fee Include None
Ownership Fee Simple
Special Listing Condition Pre-Foreclosure

GET MORE INFORMATION
Broker | Owner






