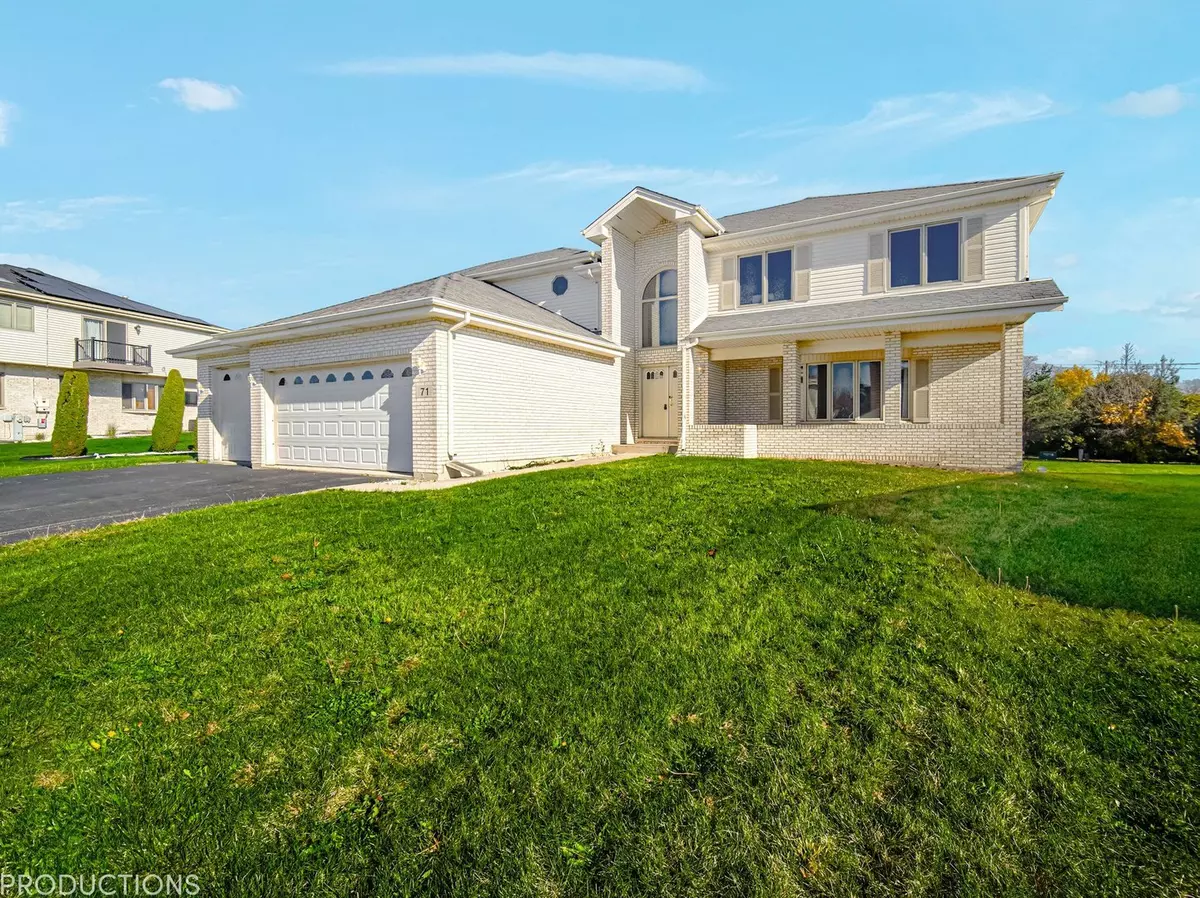
5 Beds
4 Baths
3,052 SqFt
5 Beds
4 Baths
3,052 SqFt
Key Details
Property Type Single Family Home
Sub Type Detached Single
Listing Status Active
Purchase Type For Sale
Square Footage 3,052 sqft
Price per Sqft $131
MLS Listing ID 12192154
Bedrooms 5
Full Baths 4
HOA Fees $120/ann
Year Built 2004
Annual Tax Amount $14,406
Tax Year 2022
Lot Dimensions 60X197X143
Property Description
Location
State IL
County Cook
Area Matteson
Rooms
Basement Full
Interior
Heating Natural Gas
Cooling Central Air
Fireplaces Number 1
Fireplace Y
Laundry Gas Dryer Hookup, Electric Dryer Hookup
Exterior
Exterior Feature Balcony
Parking Features Attached
Garage Spaces 3.0
Roof Type Asphalt
Building
Dwelling Type Detached Single
Sewer Sewer-Storm
Water Lake Michigan
New Construction false
Schools
High Schools Fine Arts And Communications Cam
School District 159 , 159, 227
Others
HOA Fee Include None
Ownership Fee Simple w/ HO Assn.
Special Listing Condition None

GET MORE INFORMATION

Broker | Owner






