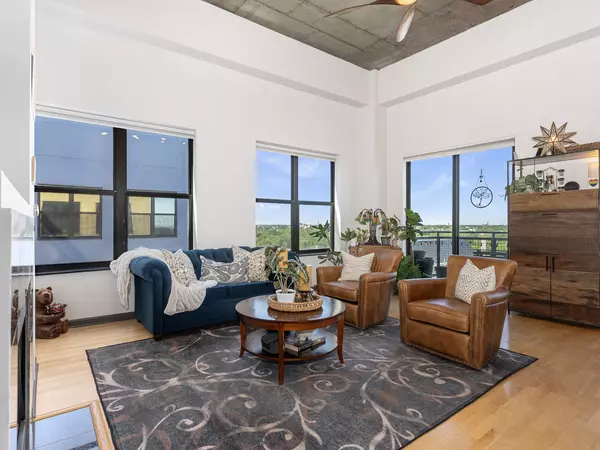2 Beds
1.5 Baths
2 Beds
1.5 Baths
Key Details
Property Type Condo
Sub Type Condo
Listing Status Active Under Contract
Purchase Type For Sale
Subdivision Catalpa Gardens
MLS Listing ID 12197478
Bedrooms 2
Full Baths 1
Half Baths 1
HOA Fees $903/mo
Rental Info No
Year Built 2007
Annual Tax Amount $5,776
Tax Year 2023
Lot Dimensions COMMON
Property Description
Location
State IL
County Cook
Area Chi - Edgewater
Rooms
Basement None
Interior
Interior Features Laundry Hook-Up in Unit, Storage
Heating Natural Gas
Cooling Central Air
Fireplaces Number 1
Fireplaces Type Gas Log
Equipment TV-Cable, Intercom
Fireplace Y
Appliance Range, Microwave, Dishwasher, Refrigerator, Washer, Dryer, Disposal, Stainless Steel Appliance(s)
Exterior
Exterior Feature Balcony, Dog Run
Parking Features Attached
Garage Spaces 2.0
Amenities Available Bike Room/Bike Trails, Elevator(s), Exercise Room, Storage, On Site Manager/Engineer, Party Room, Sundeck, Receiving Room, Security Door Lock(s), Service Elevator(s)
Building
Dwelling Type Attached Single
Story 11
Sewer Public Sewer
Water Lake Michigan
New Construction false
Schools
Elementary Schools Goudy Elementary School
Middle Schools Goudy Elementary School
High Schools Senn High School
School District 299 , 299, 299
Others
HOA Fee Include Heat,Air Conditioning,Water,Gas,Insurance,Security,Exercise Facilities,Exterior Maintenance,Scavenger,Snow Removal,Internet
Ownership Condo
Special Listing Condition None
Pets Allowed Cats OK, Dogs OK, Number Limit, Size Limit

GET MORE INFORMATION
Broker | Owner






