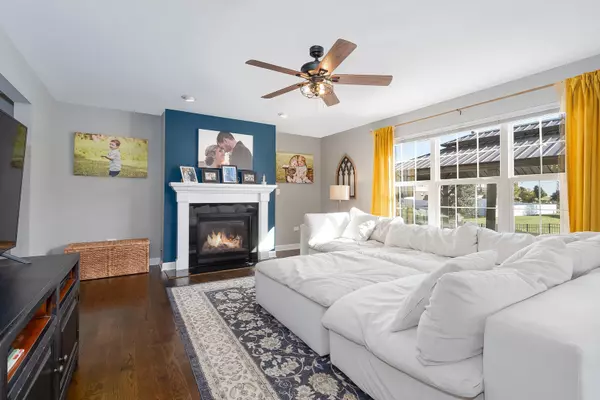
4 Beds
2.5 Baths
3,284 SqFt
4 Beds
2.5 Baths
3,284 SqFt
Key Details
Property Type Single Family Home
Sub Type Detached Single
Listing Status Active Under Contract
Purchase Type For Sale
Square Footage 3,284 sqft
Price per Sqft $156
Subdivision White Feather
MLS Listing ID 12205490
Bedrooms 4
Full Baths 2
Half Baths 1
HOA Fees $180/ann
Year Built 2018
Annual Tax Amount $11,695
Tax Year 2022
Lot Dimensions 81X136X80X134
Property Description
Location
State IL
County Will
Area Manhattan/Wilton Center
Rooms
Basement Full
Interior
Interior Features Hardwood Floors, First Floor Laundry, Walk-In Closet(s), Some Carpeting, Granite Counters, Separate Dining Room, Pantry
Heating Natural Gas
Cooling Central Air
Fireplaces Number 1
Equipment CO Detectors, Ceiling Fan(s), Sump Pump, Water Heater-Gas
Fireplace Y
Appliance Range, Microwave, Dishwasher, Refrigerator, Washer, Dryer, Stainless Steel Appliance(s)
Laundry Gas Dryer Hookup
Exterior
Exterior Feature Deck, Patio, Above Ground Pool
Parking Features Attached
Garage Spaces 4.0
Roof Type Asphalt
Building
Lot Description Cul-De-Sac, Fenced Yard, Landscaped, Pond(s), Water View, Views, Sidewalks, Streetlights, Waterfront
Dwelling Type Detached Single
Sewer Public Sewer
Water Public
New Construction false
Schools
Elementary Schools Wilson Creek School
Middle Schools Manhattan Junior High School
High Schools Lincoln-Way West High School
School District 114 , 114, 210
Others
HOA Fee Include None
Ownership Fee Simple
Special Listing Condition None

GET MORE INFORMATION

Broker | Owner






