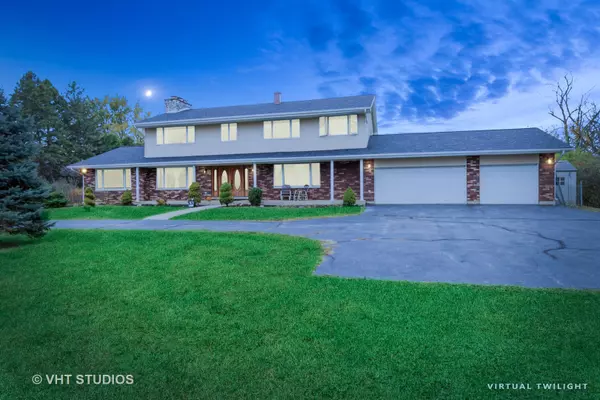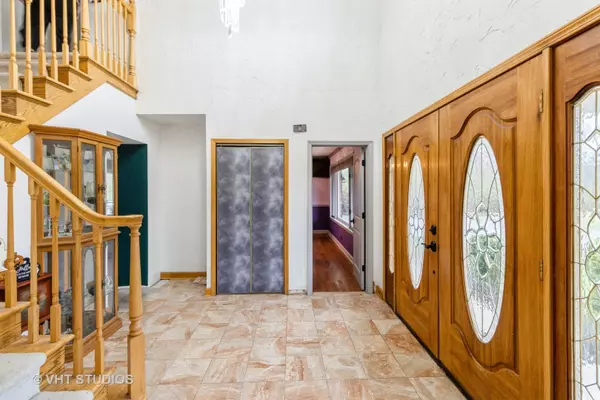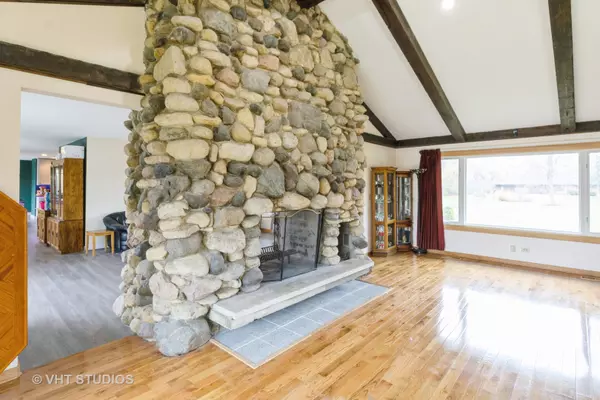
5 Beds
4 Baths
3,052 SqFt
5 Beds
4 Baths
3,052 SqFt
Key Details
Property Type Single Family Home
Sub Type Detached Single
Listing Status Active
Purchase Type For Sale
Square Footage 3,052 sqft
Price per Sqft $163
MLS Listing ID 12174047
Bedrooms 5
Full Baths 4
Year Built 1977
Annual Tax Amount $10,876
Tax Year 2023
Lot Size 2.081 Acres
Lot Dimensions 150X572X101X90X513
Property Description
Location
State IL
County Kane
Area Dundee / East Dundee / Sleepy Hollow / West Dundee
Rooms
Basement Full, Walkout
Interior
Heating Natural Gas, Forced Air, Sep Heating Systems - 2+
Cooling Central Air
Fireplaces Number 3
Fireplace Y
Exterior
Parking Features Attached
Garage Spaces 3.0
Building
Lot Description Cul-De-Sac
Dwelling Type Detached Single
Sewer Septic-Private
Water Private Well
New Construction false
Schools
School District 300 , 300, 300
Others
HOA Fee Include None
Ownership Fee Simple
Special Listing Condition None

GET MORE INFORMATION

Broker | Owner






