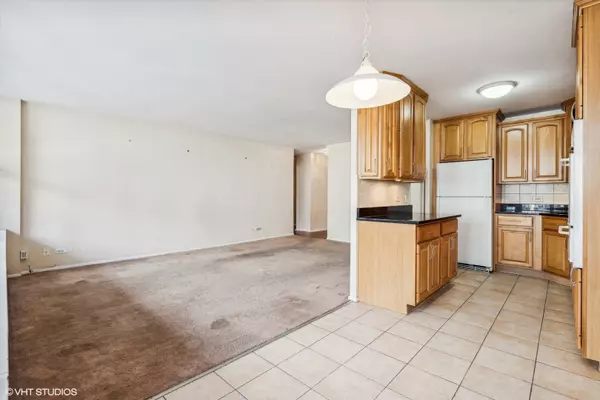
1 Bed
1 Bath
825 SqFt
1 Bed
1 Bath
825 SqFt
Key Details
Property Type Condo
Sub Type Condo
Listing Status Active Under Contract
Purchase Type For Sale
Square Footage 825 sqft
Price per Sqft $339
MLS Listing ID 12209169
Bedrooms 1
Full Baths 1
HOA Fees $762/mo
Rental Info Yes
Year Built 1963
Annual Tax Amount $6,253
Tax Year 2023
Lot Dimensions COMMON
Property Description
Location
State IL
County Cook
Area Chi - Loop
Rooms
Basement None
Interior
Interior Features Elevator, Storage, Some Carpeting
Heating Steam
Cooling Central Air
Fireplace N
Appliance Dishwasher, Refrigerator, Disposal, Cooktop, Built-In Oven
Exterior
Exterior Feature Balcony, In Ground Pool, Storms/Screens
Parking Features Attached
Garage Spaces 2.0
Roof Type Other
Building
Lot Description Park Adjacent, Sidewalks, Streetlights
Dwelling Type Attached Single
Story 40
Sewer Public Sewer
Water Public
New Construction false
Schools
Elementary Schools Ogden Elementary
High Schools Wells Community Academy Senior H
School District 299 , 299, 299
Others
HOA Fee Include Heat,Air Conditioning,Water,Gas,Insurance,Security,Doorman,TV/Cable,Clubhouse,Exercise Facilities,Pool,Exterior Maintenance,Lawn Care,Snow Removal
Ownership Condo
Special Listing Condition None
Pets Allowed Cats OK, Dogs OK, Number Limit

GET MORE INFORMATION

Broker | Owner






