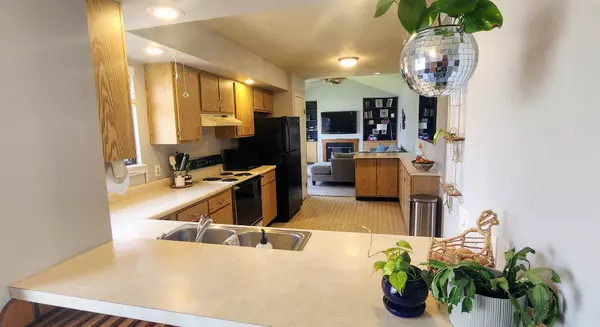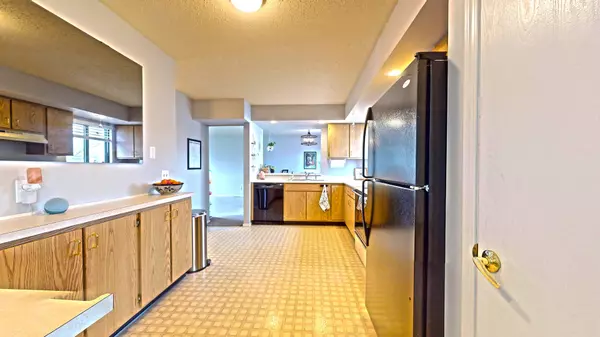3 Beds
2.5 Baths
1,740 SqFt
3 Beds
2.5 Baths
1,740 SqFt
Key Details
Property Type Condo
Sub Type Condo
Listing Status Pending
Purchase Type For Sale
Square Footage 1,740 sqft
Price per Sqft $112
MLS Listing ID 12216808
Bedrooms 3
Full Baths 2
Half Baths 1
HOA Fees $150/mo
Rental Info No
Year Built 1989
Annual Tax Amount $4,163
Tax Year 2023
Lot Dimensions COMMON
Property Description
Location
State IL
County Champaign
Area Champaign, Savoy
Rooms
Basement None
Interior
Interior Features Vaulted/Cathedral Ceilings, First Floor Laundry
Heating Natural Gas, Forced Air
Cooling Central Air
Fireplaces Number 1
Fireplace Y
Appliance Range, Microwave, Dishwasher, Refrigerator
Exterior
Parking Features Attached
Garage Spaces 2.0
Building
Dwelling Type Attached Single
Story 2
Sewer Public Sewer
Water Public
New Construction false
Schools
Elementary Schools Champaign Elementary School
Middle Schools Unit 4 Of Choice
High Schools Centennial High School
School District 4 , 4, 4
Others
HOA Fee Include None
Ownership Condo
Special Listing Condition None
Pets Allowed Cats OK, Dogs OK

GET MORE INFORMATION
Broker | Owner






