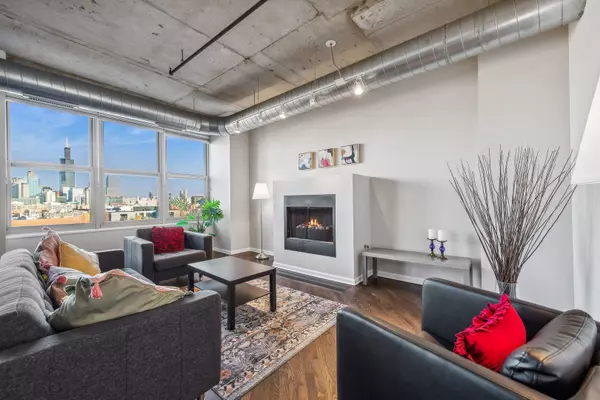
3 Beds
3 Baths
2,110 SqFt
3 Beds
3 Baths
2,110 SqFt
Key Details
Property Type Condo
Sub Type Condo
Listing Status Active
Purchase Type For Sale
Square Footage 2,110 sqft
Price per Sqft $376
Subdivision Park 1500 Lofts
MLS Listing ID 12215877
Bedrooms 3
Full Baths 3
HOA Fees $1,198/mo
Rental Info Yes
Year Built 2004
Tax Year 2022
Lot Dimensions INTEGRAL
Property Description
Location
State IL
County Cook
Area Chi - Near West Side
Rooms
Basement None
Interior
Interior Features Hardwood Floors, First Floor Bedroom, First Floor Laundry, First Floor Full Bath, Storage, Walk-In Closet(s), Open Floorplan, Some Window Treatment, Dining Combo, Doorman, Drapes/Blinds, Granite Counters, Lobby
Heating Natural Gas
Cooling Central Air
Fireplaces Number 1
Fireplaces Type Gas Log
Equipment Fire Sprinklers, CO Detectors, Ceiling Fan(s)
Fireplace Y
Appliance Range, Microwave, Dishwasher, Refrigerator, Washer, Dryer, Disposal, Stainless Steel Appliance(s)
Laundry In Unit
Exterior
Exterior Feature Balcony, Roof Deck, Storms/Screens
Parking Features Attached
Garage Spaces 2.0
Amenities Available Door Person, Elevator(s), Storage, On Site Manager/Engineer, Receiving Room, Security Door Lock(s), Ceiling Fan, Public Bus
Building
Lot Description Common Grounds, Corner Lot
Dwelling Type Attached Single
Story 10
Sewer Public Sewer
Water Lake Michigan, Public
New Construction false
Schools
Elementary Schools Skinner Elementary School
School District 299 , 299, 299
Others
HOA Fee Include Water,Insurance,Doorman,TV/Cable,Exterior Maintenance,Scavenger,Snow Removal
Ownership Condo
Special Listing Condition List Broker Must Accompany
Pets Allowed Cats OK, Deposit Required, Dogs OK

GET MORE INFORMATION

Broker | Owner






