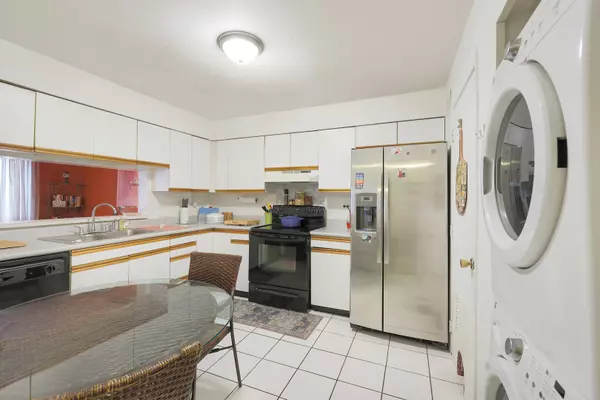
3 Beds
1.5 Baths
1,344 SqFt
3 Beds
1.5 Baths
1,344 SqFt
Key Details
Property Type Condo
Sub Type Condo
Listing Status Active Under Contract
Purchase Type For Sale
Square Footage 1,344 sqft
Price per Sqft $140
MLS Listing ID 12254966
Bedrooms 3
Full Baths 1
Half Baths 1
HOA Fees $236/mo
Rental Info No
Year Built 1979
Annual Tax Amount $4,534
Tax Year 2023
Lot Dimensions CONDO
Property Description
Location
State IL
County Mchenry
Area Crystal Lake / Lakewood / Prairie Grove
Rooms
Basement None
Interior
Interior Features Storage
Heating Electric
Cooling Central Air
Equipment Ceiling Fan(s)
Fireplace N
Appliance Range, Refrigerator
Exterior
Parking Features Attached
Garage Spaces 1.0
Building
Dwelling Type Attached Single
Story 2
Sewer Public Sewer
Water Public
New Construction false
Schools
School District 47 , 47, 155
Others
HOA Fee Include Insurance,Exterior Maintenance,Lawn Care
Ownership Condo
Special Listing Condition None
Pets Allowed Cats OK, Dogs OK

GET MORE INFORMATION

Broker | Owner






