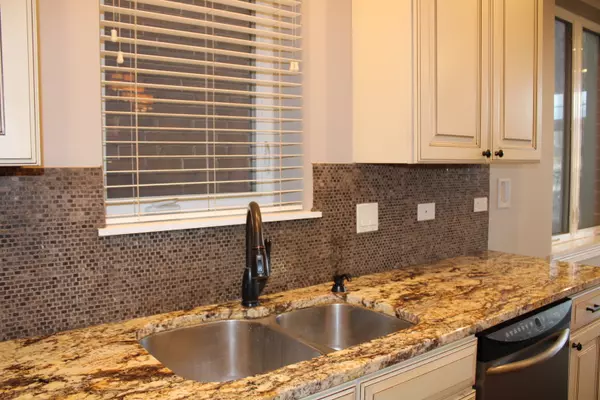
3 Beds
2 Baths
1,400 SqFt
3 Beds
2 Baths
1,400 SqFt
Key Details
Property Type Other Rentals
Sub Type Residential Lease
Listing Status Active
Purchase Type For Rent
Square Footage 1,400 sqft
MLS Listing ID 12223021
Bedrooms 3
Full Baths 2
Year Built 2005
Available Date 2024-12-15
Lot Dimensions 6252
Property Description
Location
State IL
County Cook
Area Chi - Irving Park
Rooms
Basement None
Interior
Interior Features Hardwood Floors, Some Carpeting, Granite Counters
Heating Natural Gas, Forced Air
Cooling Central Air
Fireplaces Number 1
Fireplaces Type Gas Starter
Furnishings No
Fireplace Y
Appliance Range, Microwave, Dishwasher, Refrigerator, Washer, Dryer, Disposal, Stainless Steel Appliance(s), Wine Refrigerator
Laundry In Unit
Building
Dwelling Type Residential Lease
Story 4
Sewer Public Sewer
Water Lake Michigan
Schools
School District 299 , 299, 299
Others
Pets Allowed No

GET MORE INFORMATION

Broker | Owner






