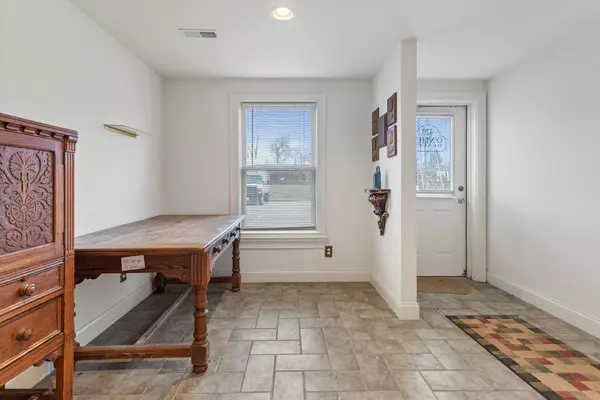REQUEST A TOUR If you would like to see this home without being there in person, select the "Virtual Tour" option and your agent will contact you to discuss available opportunities.
In-PersonVirtual Tour

$ 225,000
Est. payment | /mo
1,922 SqFt
$ 225,000
Est. payment | /mo
1,922 SqFt
Key Details
Property Type Commercial
Sub Type Mixed Use
Listing Status Active
Purchase Type For Sale
Square Footage 1,922 sqft
Price per Sqft $117
MLS Listing ID 12223724
Year Built 2007
Annual Tax Amount $5,059
Tax Year 2023
Lot Dimensions CONDO
Property Description
Heated storage warehouse with multiple office spaces, bathroom, and reception room. You'll find an abundance of additional storage with 763 sqft above the office space. The Warehouse storage area connects to the office spaces and has a 12' overhead door and 14' ceilings. The office space features tile flooring and is climate controlled with a forced air furnace and central AC, and the warehouse area is heated with a hanging heater. The property is zoned CI for Commercial/Light Industrial useand is great for a small business operator or for the investor looking to lease the property for income. This is a business condo association which includes open parking in the commons parking lot.
Location
State IL
County Champaign
Area Champaign, Savoy
Zoning COMMR
Interior
Cooling Central Air
Flooring Tile
Fireplace N
Building
Dwelling Type Mixed Use
Level or Stories 2

© 2024 Listings courtesy of MRED as distributed by MLS GRID. All Rights Reserved.
Listed by Jeremy Brandow • Coldwell Banker R.E. Group
GET MORE INFORMATION

Sarah Leonard
Broker | Owner






