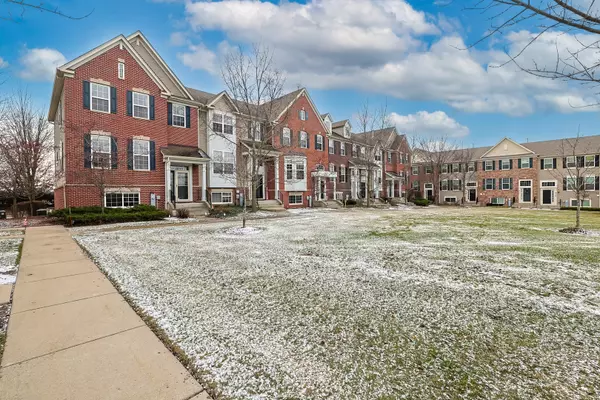4 Beds
2.5 Baths
2,352 SqFt
4 Beds
2.5 Baths
2,352 SqFt
Key Details
Property Type Condo
Sub Type Condo
Listing Status Active
Purchase Type For Sale
Square Footage 2,352 sqft
Price per Sqft $153
Subdivision Gilberts Town Center
MLS Listing ID 12191742
Bedrooms 4
Full Baths 2
Half Baths 1
HOA Fees $250/mo
Year Built 2006
Annual Tax Amount $7,028
Tax Year 2023
Lot Dimensions COMMON
Property Description
Location
State IL
County Kane
Area Gilberts
Rooms
Basement English
Interior
Interior Features Hardwood Floors, Laundry Hook-Up in Unit, Storage, Walk-In Closet(s)
Heating Natural Gas, Forced Air
Cooling Central Air
Fireplaces Number 1
Equipment CO Detectors, Ceiling Fan(s), Water Heater-Gas
Fireplace Y
Appliance Range, Microwave, Dishwasher, Refrigerator, Washer, Dryer
Laundry In Unit
Exterior
Exterior Feature Balcony, Deck, End Unit
Parking Features Attached
Garage Spaces 2.0
Building
Dwelling Type Attached Single
Story 3
Sewer Public Sewer
Water Public
New Construction false
Schools
Elementary Schools Gilberts Elementary School
Middle Schools Hampshire Middle School
High Schools Hampshire High School
School District 300 , 300, 300
Others
HOA Fee Include Insurance,Exterior Maintenance,Lawn Care,Snow Removal
Ownership Condo
Special Listing Condition None
Pets Allowed Cats OK, Dogs OK

GET MORE INFORMATION
Broker | Owner






