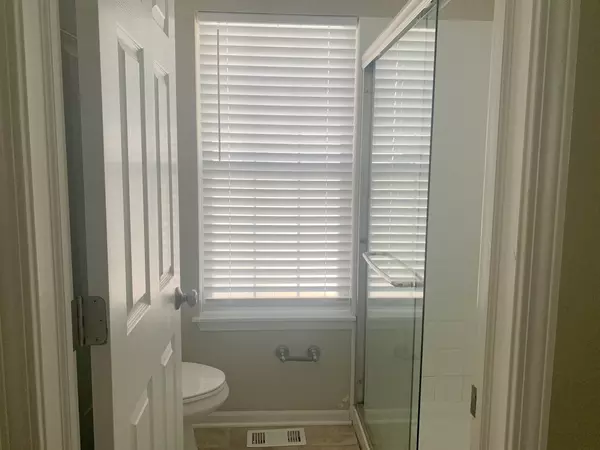5 Beds
3.5 Baths
2,072 SqFt
5 Beds
3.5 Baths
2,072 SqFt
Key Details
Property Type Single Family Home
Sub Type Detached Single
Listing Status Active
Purchase Type For Sale
Square Footage 2,072 sqft
Price per Sqft $212
Subdivision Sugar Ridge
MLS Listing ID 12200610
Style Traditional
Bedrooms 5
Full Baths 3
Half Baths 1
Year Built 1993
Annual Tax Amount $8,940
Tax Year 2023
Lot Size 6,098 Sqft
Lot Dimensions 6208
Property Description
Location
State IL
County Kane
Area South Elgin
Rooms
Basement Full
Interior
Heating Natural Gas, Forced Air
Cooling Central Air
Fireplaces Number 1
Fireplace Y
Appliance Range, Microwave, Dishwasher, Refrigerator
Laundry Gas Dryer Hookup, Electric Dryer Hookup
Exterior
Exterior Feature Deck
Parking Features Attached
Garage Spaces 2.0
Roof Type Asphalt
Building
Dwelling Type Detached Single
Sewer Public Sewer
Water Public
New Construction false
Schools
Elementary Schools Anderson Elementary School
Middle Schools Haines Middle School
High Schools St Charles North High School
School District 303 , 303, 303
Others
HOA Fee Include None
Ownership Fee Simple
Special Listing Condition REO/Lender Owned

GET MORE INFORMATION
Broker | Owner






