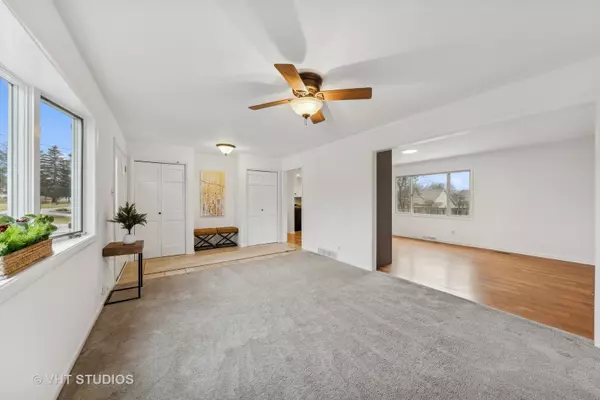4 Beds
2 Baths
1,225 SqFt
4 Beds
2 Baths
1,225 SqFt
Key Details
Property Type Single Family Home
Sub Type Detached Single
Listing Status Active Under Contract
Purchase Type For Sale
Square Footage 1,225 sqft
Price per Sqft $244
MLS Listing ID 12256703
Style Ranch
Bedrooms 4
Full Baths 2
Year Built 1960
Annual Tax Amount $4,875
Tax Year 2023
Lot Size 0.270 Acres
Lot Dimensions 85 X 140
Property Description
Location
State IL
County Kane
Area Batavia
Rooms
Basement Partial
Interior
Interior Features First Floor Bedroom, First Floor Full Bath, Pantry
Heating Natural Gas
Cooling Central Air
Equipment Humidifier, Water-Softener Rented, Ceiling Fan(s), Sump Pump, Radon Mitigation System, Water Heater-Gas
Fireplace N
Appliance Range, Dishwasher, Refrigerator, Washer, Dryer
Laundry Gas Dryer Hookup
Exterior
Exterior Feature Patio
Parking Features Attached
Garage Spaces 1.0
Community Features Park, Tennis Court(s), Street Paved
Roof Type Asphalt
Building
Lot Description Fenced Yard
Dwelling Type Detached Single
Sewer Septic-Private
Water Private Well
New Construction false
Schools
Elementary Schools J B Nelson Elementary School
Middle Schools Sam Rotolo Middle School Of Bat
High Schools Batavia Sr High School
School District 101 , 101, 101
Others
HOA Fee Include None
Ownership Fee Simple
Special Listing Condition None

GET MORE INFORMATION
Broker | Owner






