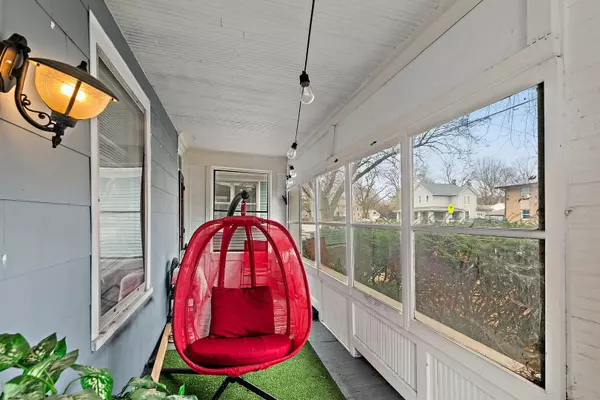4 Beds
1.5 Baths
1,725 SqFt
4 Beds
1.5 Baths
1,725 SqFt
Key Details
Property Type Single Family Home
Sub Type Detached Single
Listing Status Active
Purchase Type For Sale
Square Footage 1,725 sqft
Price per Sqft $162
MLS Listing ID 12263726
Style Farmhouse
Bedrooms 4
Full Baths 1
Half Baths 1
Annual Tax Amount $5,517
Tax Year 2023
Lot Size 8,537 Sqft
Lot Dimensions 33X132X44X132
Property Description
Location
State IL
County Kane
Area Elgin
Rooms
Basement Full
Interior
Interior Features First Floor Bedroom
Heating Natural Gas, Forced Air
Cooling None
Equipment Ceiling Fan(s)
Fireplace N
Appliance Range, Dishwasher, Refrigerator, Washer, Dryer
Exterior
Exterior Feature Porch Screened
Parking Features Detached
Garage Spaces 3.0
Community Features Curbs, Sidewalks, Street Lights
Roof Type Asphalt
Building
Dwelling Type Detached Single
Sewer Public Sewer
Water Public
New Construction false
Schools
Elementary Schools Lowrie Elementary School
Middle Schools Abbott Middle School
High Schools Larkin High School
School District 46 , 46, 46
Others
HOA Fee Include None
Ownership Fee Simple
Special Listing Condition None

GET MORE INFORMATION
Broker | Owner






