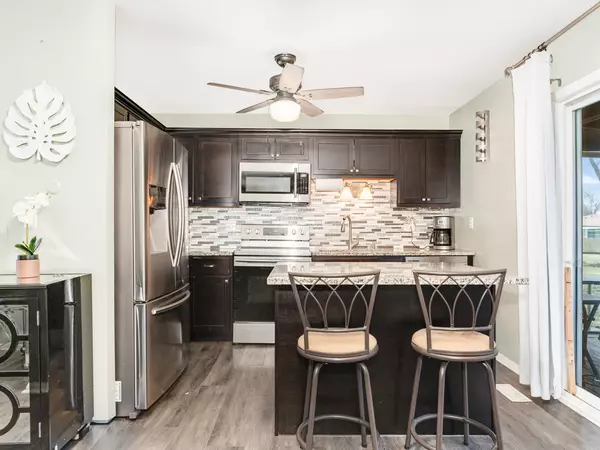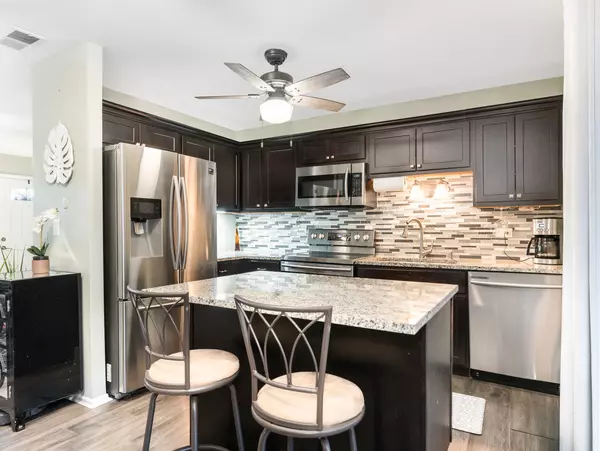3 Beds
1 Bath
1,500 SqFt
3 Beds
1 Bath
1,500 SqFt
Key Details
Property Type Single Family Home
Sub Type Detached Single
Listing Status Active
Purchase Type For Sale
Square Footage 1,500 sqft
Price per Sqft $203
Subdivision Parkwood
MLS Listing ID 12256201
Style Ranch
Bedrooms 3
Full Baths 1
Year Built 1975
Annual Tax Amount $4,877
Tax Year 2023
Lot Size 7,588 Sqft
Lot Dimensions 60X130
Property Description
Location
State IL
County Cook
Area Elgin
Rooms
Basement None
Interior
Interior Features Skylight(s), Wood Laminate Floors, First Floor Bedroom, First Floor Laundry, First Floor Full Bath, Walk-In Closet(s), Open Floorplan, Some Window Treatment, Dining Combo, Drapes/Blinds, Granite Counters
Heating Natural Gas, Forced Air
Cooling Central Air
Fireplaces Number 1
Fireplaces Type Gas Starter
Fireplace Y
Appliance Range, Microwave, Refrigerator, Washer, Dryer, Disposal, Stainless Steel Appliance(s)
Laundry Gas Dryer Hookup
Exterior
Parking Features Attached
Garage Spaces 1.0
Building
Dwelling Type Detached Single
Sewer Public Sewer
Water Public
New Construction false
Schools
School District 46 , 46, 46
Others
HOA Fee Include None
Ownership Fee Simple
Special Listing Condition None

GET MORE INFORMATION
Broker | Owner






