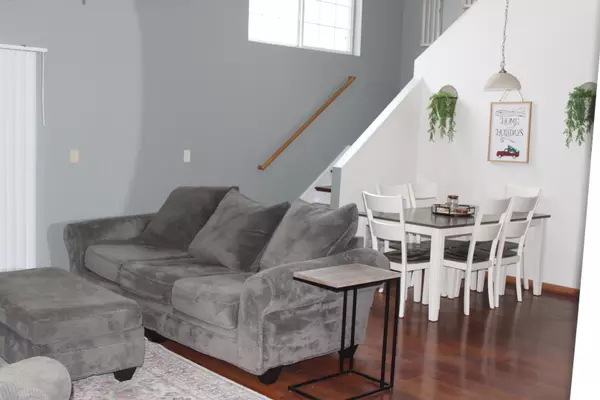3 Beds
2.5 Baths
1,786 SqFt
3 Beds
2.5 Baths
1,786 SqFt
Key Details
Property Type Townhouse
Sub Type Townhouse-2 Story
Listing Status Active
Purchase Type For Sale
Square Footage 1,786 sqft
Price per Sqft $142
Subdivision Prairie Ridge
MLS Listing ID 12264634
Bedrooms 3
Full Baths 2
Half Baths 1
HOA Fees $200/mo
Year Built 2005
Annual Tax Amount $4,533
Tax Year 2023
Lot Dimensions 1742
Property Description
Location
State IL
County Grundy
Area Minooka
Rooms
Basement None
Interior
Interior Features Hardwood Floors, Second Floor Laundry, Walk-In Closet(s)
Heating Natural Gas
Cooling Central Air
Fireplace N
Appliance Double Oven, Microwave, Dishwasher, Refrigerator, Washer, Dryer, Disposal, Stainless Steel Appliance(s)
Exterior
Exterior Feature End Unit
Parking Features Attached
Garage Spaces 2.0
Roof Type Asphalt
Building
Dwelling Type Attached Single
Story 2
Sewer Public Sewer
Water Public
New Construction false
Schools
School District 201 , 201, 111
Others
HOA Fee Include Insurance,Exterior Maintenance,Lawn Care,Snow Removal
Ownership Fee Simple w/ HO Assn.
Special Listing Condition None
Pets Allowed Number Limit

GET MORE INFORMATION
Broker | Owner






