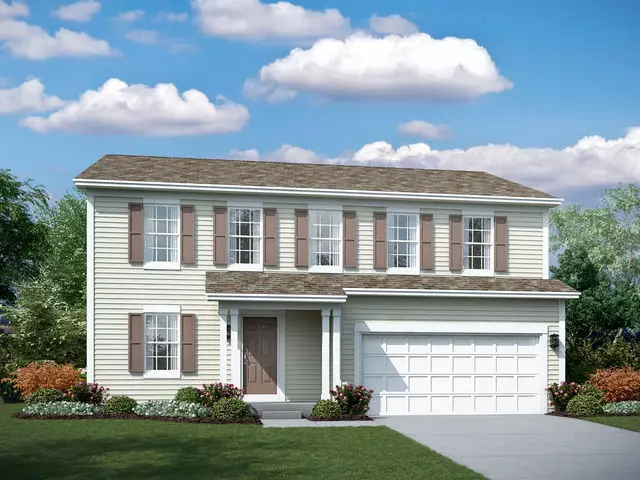4 Beds
2.5 Baths
2,294 SqFt
4 Beds
2.5 Baths
2,294 SqFt
Key Details
Property Type Single Family Home
Sub Type Detached Single
Listing Status Active
Purchase Type For Sale
Square Footage 2,294 sqft
Price per Sqft $178
Subdivision Brookside Meadows
MLS Listing ID 12267004
Style Traditional
Bedrooms 4
Full Baths 2
Half Baths 1
Year Built 2024
Tax Year 2022
Lot Dimensions 113 X 140 X 140 X 125
Property Description
Location
State IL
County Mchenry
Area Harmony / Marengo
Rooms
Basement Full
Interior
Heating Natural Gas, Forced Air
Cooling Central Air
Equipment CO Detectors, Sump Pump
Fireplace N
Appliance Range, Microwave, Dishwasher
Exterior
Parking Features Attached
Garage Spaces 2.5
Roof Type Asphalt
Building
Dwelling Type Detached Single
Foundation No
Sewer Public Sewer
Water Community Well
New Construction true
Schools
High Schools Marengo High School
School District 18 , 18, 154
Others
HOA Fee Include None
Ownership Fee Simple w/ HO Assn.
Special Listing Condition None

GET MORE INFORMATION
Broker | Owner






