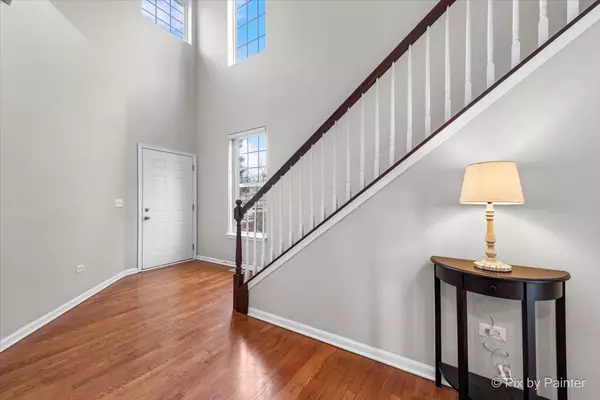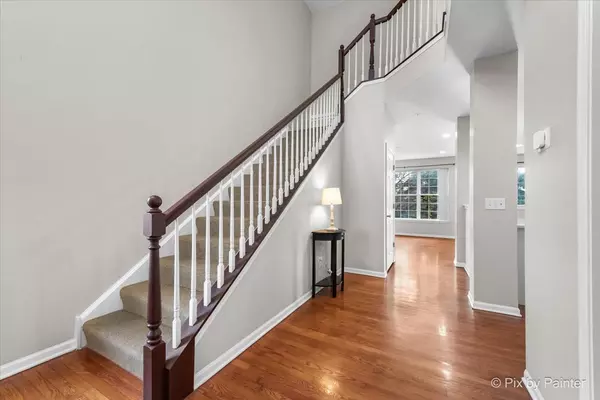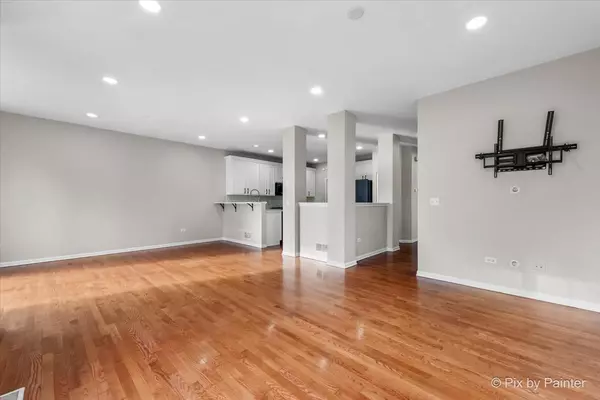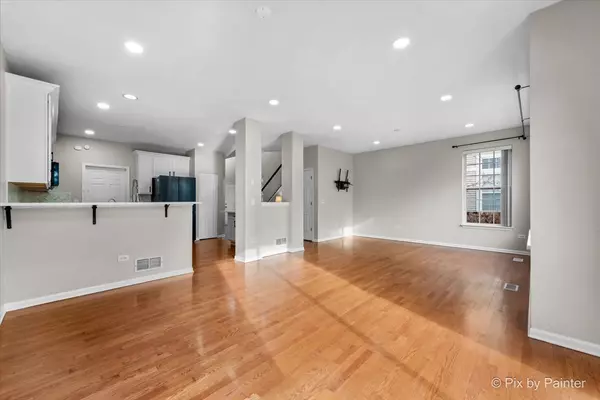3 Beds
2.5 Baths
2,009 SqFt
3 Beds
2.5 Baths
2,009 SqFt
Key Details
Property Type Other Rentals
Sub Type Residential Lease
Listing Status Active
Purchase Type For Rent
Square Footage 2,009 sqft
Subdivision Woodland Lakes
MLS Listing ID 12258778
Bedrooms 3
Full Baths 2
Half Baths 1
Year Built 2005
Available Date 2025-01-11
Lot Dimensions COMMON
Property Description
Location
State IL
County Dupage
Area Aurora / Eola
Rooms
Basement Full
Interior
Interior Features Vaulted/Cathedral Ceilings, Skylight(s), Hardwood Floors, First Floor Laundry
Heating Natural Gas
Cooling Central Air
Furnishings No
Fireplace N
Appliance Range, Microwave, Dishwasher, Refrigerator, Washer, Dryer, Disposal
Exterior
Parking Features Attached
Garage Spaces 2.0
Building
Dwelling Type Residential Lease
Story 2
Sewer Public Sewer
Water Public
Schools
Elementary Schools Steck Elementary School
Middle Schools Granger Middle School
High Schools Metea Valley High School
School District 204 , 204, 204
Others
Special Listing Condition None

GET MORE INFORMATION
Broker | Owner






