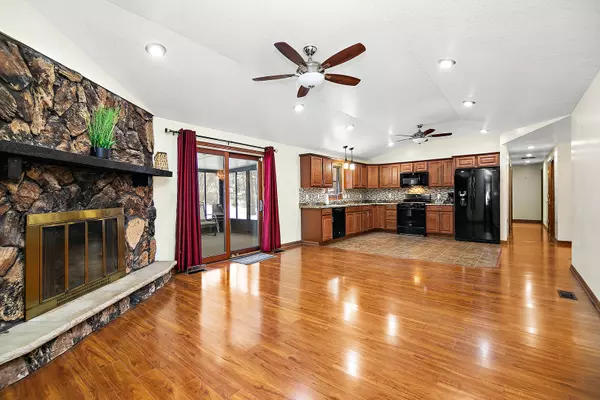3 Beds
2 Baths
1,444 SqFt
3 Beds
2 Baths
1,444 SqFt
Key Details
Property Type Single Family Home
Sub Type Detached Single
Listing Status Active
Purchase Type For Sale
Square Footage 1,444 sqft
Price per Sqft $221
Subdivision Oak Dale Acres
MLS Listing ID 12266711
Style Ranch
Bedrooms 3
Full Baths 2
Year Built 1978
Annual Tax Amount $3,810
Tax Year 2023
Lot Size 0.559 Acres
Lot Dimensions 55.2X136.4X74X80X154.9
Property Description
Location
State IL
County Kankakee
Area Kankakee
Zoning SINGL
Rooms
Basement None
Interior
Interior Features Wood Laminate Floors, First Floor Bedroom, First Floor Laundry, First Floor Full Bath, Walk-In Closet(s)
Heating Natural Gas, Forced Air
Cooling Central Air
Fireplaces Number 1
Fireplaces Type Attached Fireplace Doors/Screen, Gas Log, Gas Starter
Equipment Ceiling Fan(s)
Fireplace Y
Appliance Range, Microwave, Dishwasher, Refrigerator, Washer, Dryer, Disposal
Laundry Electric Dryer Hookup
Exterior
Exterior Feature Porch, Storms/Screens
Parking Features Attached
Garage Spaces 2.5
Community Features Lake, Street Paved
Roof Type Asphalt
Building
Lot Description Irregular Lot, Pond(s), Water View, Mature Trees
Dwelling Type Detached Single
Sewer Septic-Private
Water Public
New Construction false
Schools
Elementary Schools Bonfield Grade School
High Schools Herscher High School
School District 2 , 2, 2
Others
HOA Fee Include None
Ownership Fee Simple
Special Listing Condition None

GET MORE INFORMATION
Broker | Owner






