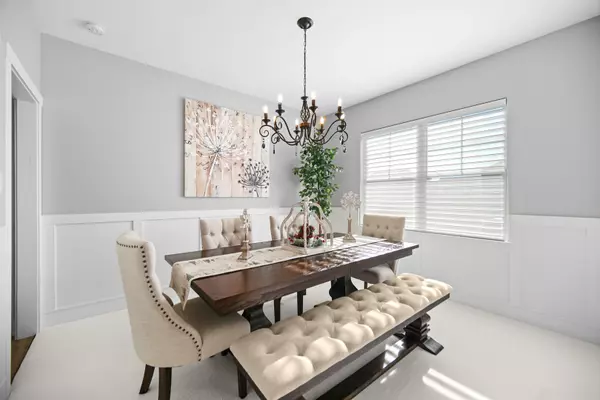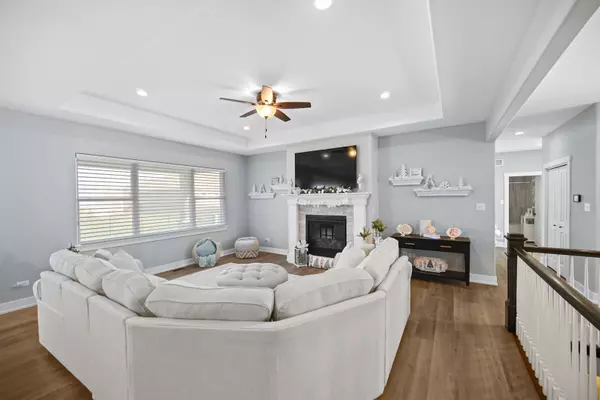REQUEST A TOUR If you would like to see this home without being there in person, select the "Virtual Tour" option and your agent will contact you to discuss available opportunities.
In-PersonVirtual Tour
$ 554,900
Est. payment | /mo
2 Beds
2 Baths
2,000 SqFt
$ 554,900
Est. payment | /mo
2 Beds
2 Baths
2,000 SqFt
Key Details
Property Type Single Family Home
Sub Type Detached Single
Listing Status Active
Purchase Type For Sale
Square Footage 2,000 sqft
Price per Sqft $277
MLS Listing ID 12269782
Bedrooms 2
Full Baths 2
Year Built 2021
Annual Tax Amount $9,536
Tax Year 2023
Lot Dimensions 133X87X121X49X10X22
Property Description
Discover your dream home at 541 Blackberry! This stunning newly built, all-brick ranch, located in the heart of New Lenox, IL, combines contemporary design with ultimate comfort. Inside, you'll find 2-3 spacious bedrooms, 2 pristine bathrooms, and an open floor plan that flows effortlessly, ideal for both entertaining and everyday living. Step into a space filled with new amenities and a welcoming ambiance that feels like home from the moment you arrive. Owner has original 3rd bedroom door. Dining room can be reconverted into 3rd Bedroom. The full basement offers generous storage or the opportunity to create additional living space to suit your lifestyle. Outside, the covered lanai is perfect for relaxing evenings or weekend barbecues, with a view of a beautifully landscaped yard. With a 2-car garage, parking is convenient for both family and guests. Ideally situated, this home offers quick access to local shops, dining, and the train station, making commutes easy. Don't miss the chance to make 541 Blackberry your new home and start building unforgettable memories here.
Location
State IL
County Will
Area New Lenox
Rooms
Basement Full
Interior
Heating Natural Gas
Cooling Central Air
Fireplaces Number 1
Fireplaces Type None
Fireplace Y
Exterior
Parking Features Attached
Garage Spaces 2.0
Building
Dwelling Type Detached Single
Sewer Public Sewer
Water Lake Michigan
New Construction false
Schools
School District 122 , 122, 210
Others
HOA Fee Include None
Ownership Fee Simple
Special Listing Condition None

© 2025 Listings courtesy of MRED as distributed by MLS GRID. All Rights Reserved.
Listed by Mike Musa • Keller Williams Preferred Rlty
GET MORE INFORMATION
Sarah Leonard
Broker | Owner






