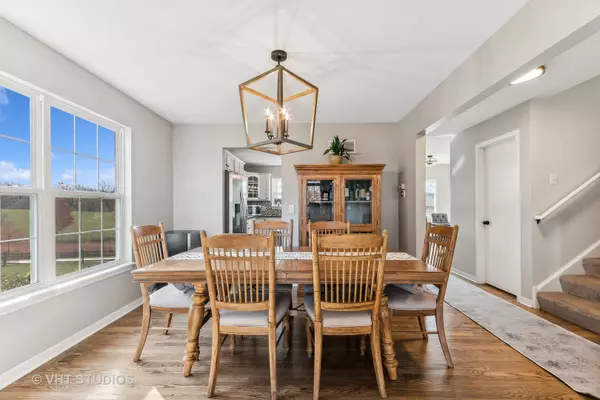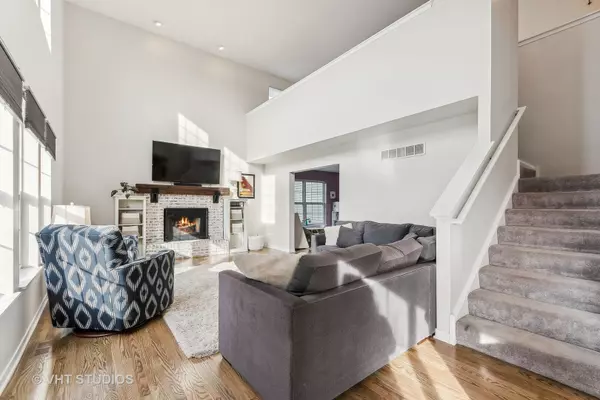4 Beds
3.5 Baths
2,848 SqFt
4 Beds
3.5 Baths
2,848 SqFt
Key Details
Property Type Single Family Home
Sub Type Detached Single
Listing Status Active
Purchase Type For Sale
Square Footage 2,848 sqft
Price per Sqft $182
Subdivision Neuberry Ridge
MLS Listing ID 12190170
Style Cape Cod
Bedrooms 4
Full Baths 3
Half Baths 1
HOA Fees $500/ann
Year Built 2004
Annual Tax Amount $11,219
Tax Year 2023
Lot Size 0.280 Acres
Lot Dimensions 96X134
Property Description
Location
State IL
County Will
Area Homer / Lockport
Rooms
Basement Full, Walkout
Interior
Interior Features Vaulted/Cathedral Ceilings, Bar-Dry, Hardwood Floors, First Floor Laundry, Walk-In Closet(s), Some Carpeting, Some Wood Floors, Separate Dining Room, Some Storm Doors, Pantry
Heating Natural Gas
Cooling Central Air
Fireplaces Number 1
Fireplaces Type Wood Burning, Gas Log, Gas Starter
Fireplace Y
Appliance Double Oven, Microwave, Dishwasher, Refrigerator, Washer, Dryer, Disposal
Laundry Gas Dryer Hookup, Sink
Exterior
Exterior Feature Deck, Patio, Porch, Brick Paver Patio, Storms/Screens
Parking Features Attached
Garage Spaces 3.0
Community Features Lake, Curbs, Sidewalks, Street Lights, Street Paved
Roof Type Asphalt
Building
Dwelling Type Detached Single
Sewer Public Sewer
Water Community Well
New Construction false
Schools
Elementary Schools Taft Grade School
High Schools Lockport Township High School
School District 90 , 205, 205
Others
HOA Fee Include Other
Ownership Fee Simple
Special Listing Condition None

GET MORE INFORMATION
Broker | Owner






