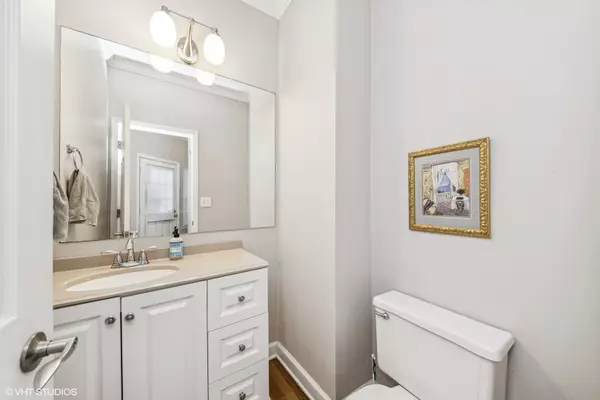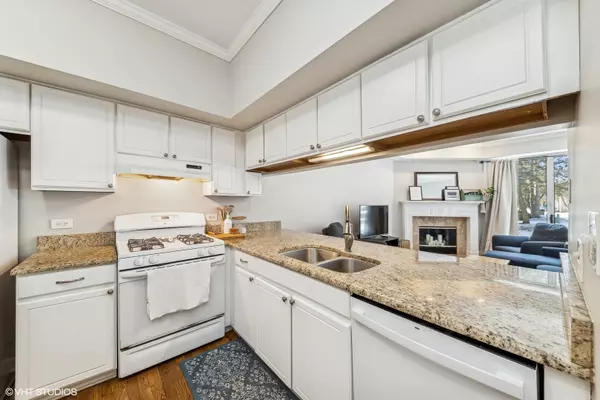2 Beds
2.5 Baths
1,023 SqFt
2 Beds
2.5 Baths
1,023 SqFt
Key Details
Property Type Townhouse
Sub Type Townhouse-2 Story
Listing Status Active Under Contract
Purchase Type For Sale
Square Footage 1,023 sqft
Price per Sqft $293
MLS Listing ID 12270692
Bedrooms 2
Full Baths 2
Half Baths 1
HOA Fees $188/mo
Rental Info Yes
Year Built 1990
Annual Tax Amount $5,859
Tax Year 2023
Lot Dimensions 17X110
Property Description
Location
State IL
County Cook
Area Schaumburg
Rooms
Basement None
Interior
Interior Features Vaulted/Cathedral Ceilings, Skylight(s), Hardwood Floors, Second Floor Laundry, Pantry
Heating Natural Gas
Cooling Central Air
Fireplaces Number 1
Fireplace Y
Appliance Range, Microwave, Dishwasher, Refrigerator, Washer, Dryer, Disposal
Laundry In Unit
Exterior
Parking Features Attached
Garage Spaces 1.0
Amenities Available Park
Building
Dwelling Type Attached Single
Story 2
Sewer Public Sewer
Water Lake Michigan
New Construction false
Schools
Elementary Schools Nathan Hale Elementary School
Middle Schools Jane Addams Junior High School
High Schools Schaumburg High School
School District 54 , 54, 211
Others
HOA Fee Include Insurance,Exterior Maintenance,Lawn Care,Snow Removal
Ownership Fee Simple w/ HO Assn.
Special Listing Condition None
Pets Allowed Cats OK, Dogs OK

GET MORE INFORMATION
Broker | Owner






