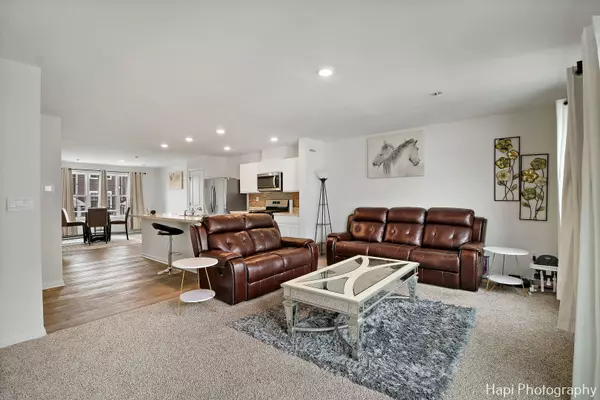3 Beds
2.5 Baths
1,756 SqFt
3 Beds
2.5 Baths
1,756 SqFt
Key Details
Property Type Townhouse
Sub Type T3-Townhouse 3+ Stories
Listing Status Active
Purchase Type For Sale
Square Footage 1,756 sqft
Price per Sqft $177
MLS Listing ID 12277720
Bedrooms 3
Full Baths 2
Half Baths 1
HOA Fees $218/mo
Year Built 2024
Annual Tax Amount $710
Tax Year 2023
Lot Dimensions 20X59
Property Sub-Type T3-Townhouse 3+ Stories
Property Description
Location
State IL
County Kane
Area Hampshire / Pingree Grove
Rooms
Basement English
Interior
Heating Natural Gas
Cooling Central Air
Fireplace N
Exterior
Parking Features Attached
Garage Spaces 2.0
Building
Dwelling Type Attached Single
Story 3
Water Public
New Construction false
Schools
School District 300 , 300, 300
Others
HOA Fee Include Exterior Maintenance,Lawn Care,Snow Removal
Ownership Fee Simple w/ HO Assn.
Special Listing Condition None
Pets Allowed Cats OK, Dogs OK

GET MORE INFORMATION
Broker | Owner






