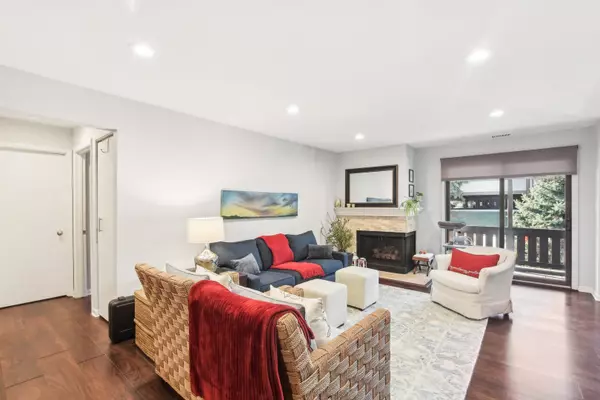2 Beds
2 Baths
1,260 SqFt
2 Beds
2 Baths
1,260 SqFt
Key Details
Property Type Condo
Sub Type Condo
Listing Status Active Under Contract
Purchase Type For Sale
Square Footage 1,260 sqft
Price per Sqft $226
Subdivision Arbor 40
MLS Listing ID 12277963
Bedrooms 2
Full Baths 2
HOA Fees $564/mo
Year Built 1973
Annual Tax Amount $4,069
Tax Year 2023
Lot Dimensions COMMON
Property Sub-Type Condo
Property Description
Location
State IL
County Dupage
Area Oak Brook Terrace
Rooms
Basement None
Interior
Interior Features Wood Laminate Floors, Storage, Walk-In Closet(s)
Heating Natural Gas, Forced Air
Cooling Central Air
Fireplaces Number 1
Fireplaces Type Double Sided, Gas Log
Equipment Ceiling Fan(s)
Fireplace Y
Appliance Range, Microwave, Dishwasher, Refrigerator, Disposal, Stainless Steel Appliance(s)
Laundry Common Area
Exterior
Exterior Feature Balcony
Parking Features Detached
Garage Spaces 1.0
Amenities Available Coin Laundry, Pool, Security Door Lock(s)
Building
Dwelling Type Attached Single
Story 2
Sewer Public Sewer
Water Lake Michigan
New Construction false
Schools
Elementary Schools Salt Creek Elementary School
Middle Schools John E Albright Middle School
High Schools Willowbrook High School
School District 48 , 48, 88
Others
HOA Fee Include Heat,Water,Gas,Parking,Insurance,Pool,Exterior Maintenance,Lawn Care,Scavenger,Snow Removal
Ownership Condo
Special Listing Condition None
Pets Allowed Cats OK, Dogs OK, Number Limit, Size Limit
Virtual Tour https://my.matterport.com/show/?m=qQGTYBbjiEF&brand=0&mls=1&

GET MORE INFORMATION
Broker | Owner






